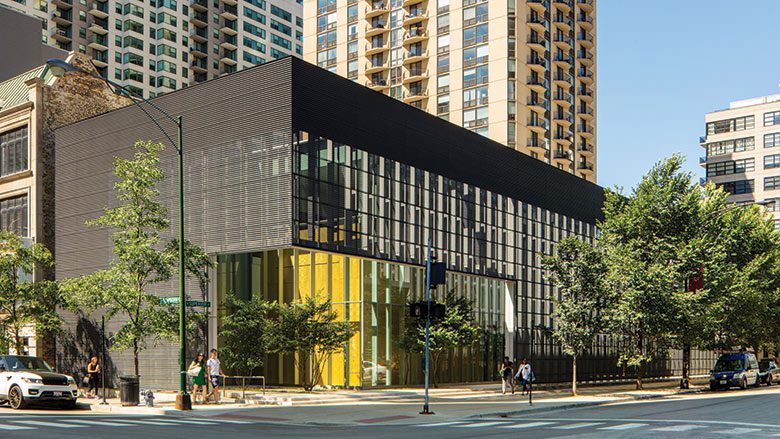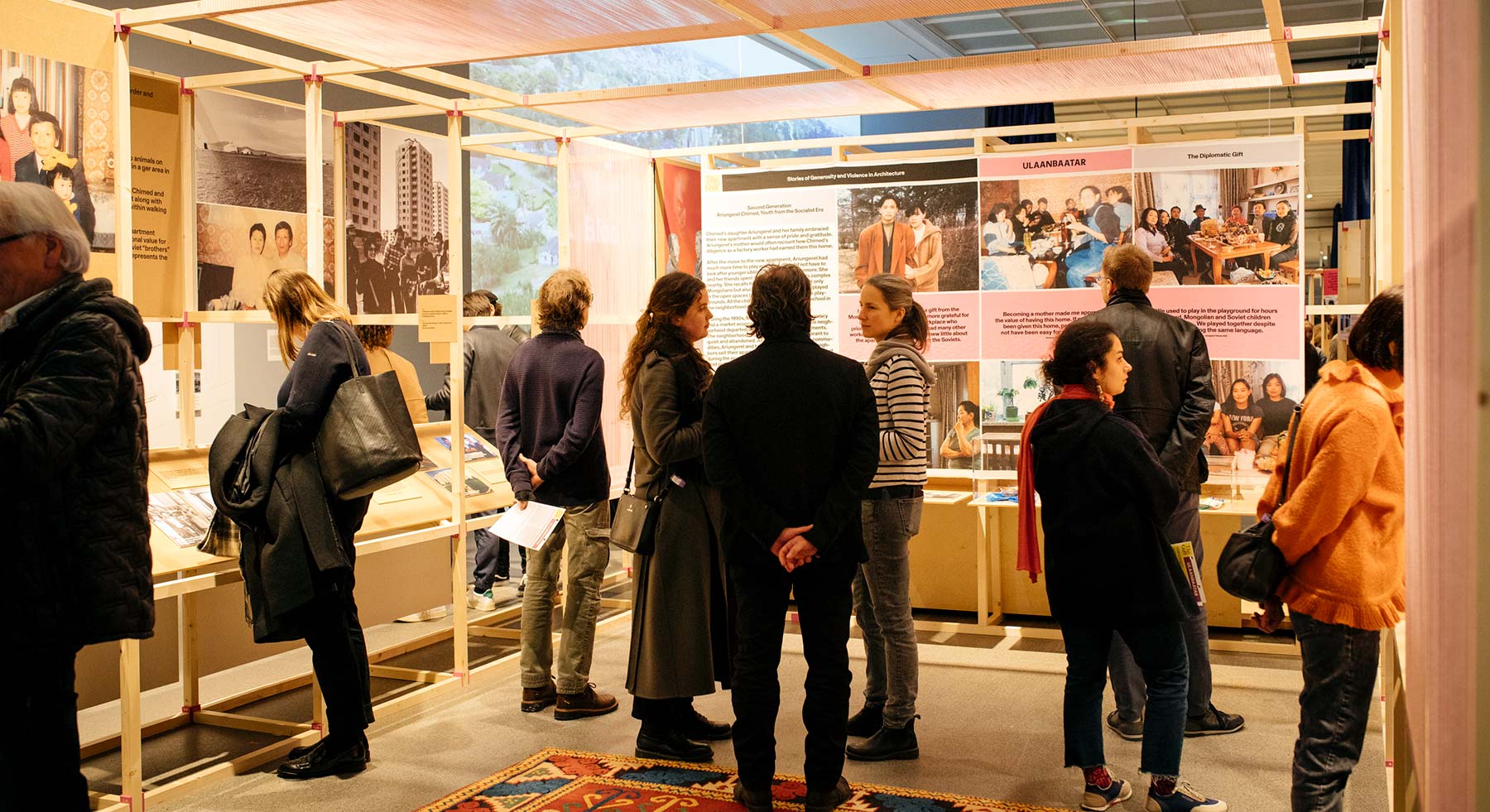By Amy Spooner
In 2018, John Ronan, FAIA, wrote, “Like all great works of art, it endeavors not to be noticed, but to be remembered. And, to succeed in being memorable, something must make an emotional connection.” His essay was first published in Poetry magazine, and the “it” referenced not a building but one of his favorite poems, by Seamus Heaney.
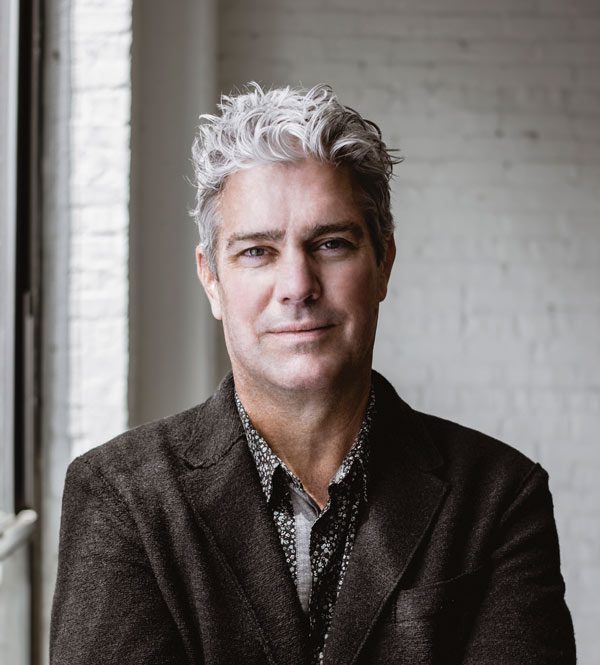
John Ronan, B.S. ’85
Ronan, B.S. ’85, sees a fine line between poetry and architecture, between crafting art through the ordering of words and the ordering of physical materials. “Poets don’t invent words; they use common words that everyone understands. It’s the way they are selected and arranged that makes them poetry,” he says. “It should be the same with architecture — how ordinary materials like concrete, corrugated metal, and plywood are transformed and made special.”
It’s fitting that one of Ronan’s most acclaimed designs is the Poetry Foundation building in Chicago’s River North neighborhood. Completed in 2011, the home of Poetry magazine also features a 30,000-volume library, an exhibition gallery, and a performance space. Ronan’s firm, John Ronan Architects, bested nearly 50 firms from around the world in designing the building. He says the project was exciting not just because he loves poetry but also because he could explore a new architectural genre: “Unlike a school or house, there was no paradigm for a ‘poetry’ building, so it was a chance to invent a type, and it provided the opportunity to fully realize ideas I had been working on, in bits and pieces, previously.”
The foundation’s goal for the building aligned well with Ronan’s philosophy that a building should reveal itself slowly — “as a poem unfolds line by line,” he says — so that each visit presents new opportunities for discovery. “The foundation’s president wanted something with subtlety and depth, rather than the ‘Look at me!’ icon-type building that is so prevalent these days,” says Ronan. “As opposed to what he called ‘one-trick pony’ buildings, I wanted to convey unfolding spatial qualities, which is more in my wheelhouse.”
The result was architectural poetry. The building earned an AIA Institute National Honor Award, and Architectural Record said of the project, “In keeping with the art form it serves, the new Poetry Foundation is a respectful, restrained building that employs an economy of means and methods, just as a good poem employs an economy of language.” The magazine later named it as one of the 125 best buildings of the past 125 years.
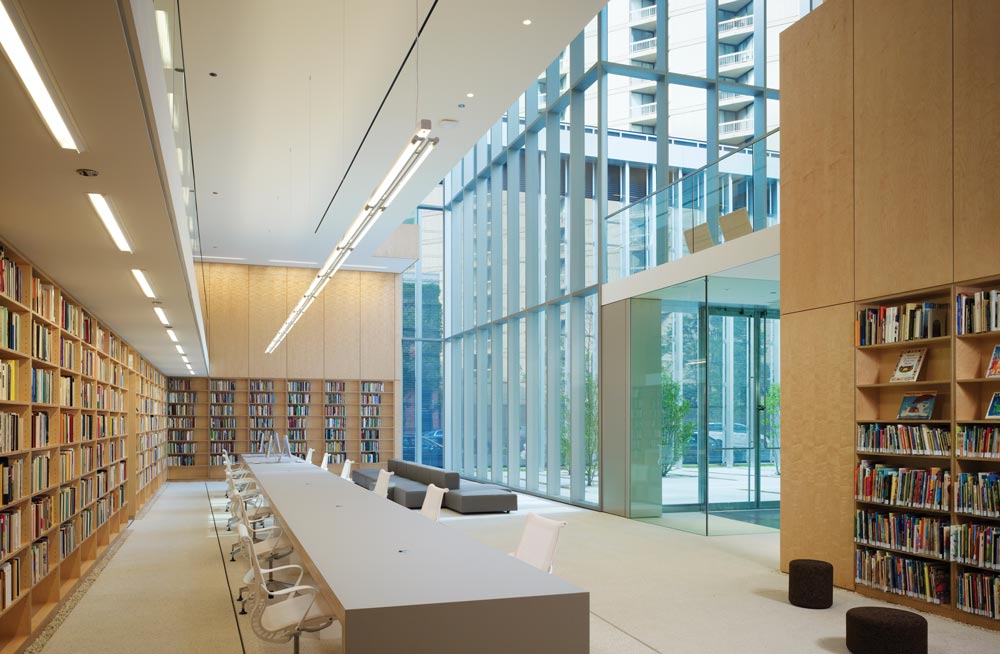
John Ronan and his firm, John Ronan Architects, earned an AIA Institute National Honor Award for the Poetry Foundation building in Chicago.
His latest design, the Ed Kaplan Family Institute for Innovation and Tech Entrepreneurship at the Illinois Institute of Technology (IIT), which opened in fall 2018, also required respectful restraint — it is the first academic building to be added to the iconic Mies van der Rohe–designed campus in 40 years. Yet the design also needed to be groundbreaking, as befitting the home of innovation and entrepreneurship programs. Looking beyond his lens as architect, Ronan viewed the IIT project with an additional layer: He has been teaching architecture at the school since 1992 and currently holds the John & Jeanne Rowe Endowed Chair in Architecture. “It was a loaded project in terms of the historical significance and my personal connection,” he says. “I had to design something that was forward looking yet respectful of the Miesian past, which was a fine line to toe.”
Ronan’s iterative approach to design means he and his team first spent time understanding the full history of the campus. They ultimately decided to continue Mies’s legacy of the 24-foot grid that underlies the campus, as well as the prevalence of steel, but deviated from the rest of the campus by adding courtyards to the innovation center. “I understood, firsthand, that there were no destination outdoor spaces on campus, merely residual space between the sliding-box classroom buildings,” he says. “The project is a departure from that orthodoxy.”
The most obvious departures from Mies are the all-white color of the building and Ronan’s use of ethylene tetrafluoroethylene (ETFE), a fluorine-based polymer that is about 1 percent the weight of glass, for the façade.
ETFE is not a common material in the United States, and its usual use in the U.S. is for sports and transit facilities, so bringing it to a college campus was unique. By using a material that wasn’t known to Mies, Ronan says his innovation center honors Mies’s design in a futuristic yet complementary way: “Mies labeled his work ‘skin and bones’ construction, and it was very lightweight in appearance for its time. I wanted to update this notion and create something with a very lightweight, cloudlike appearance, almost as if it would float away if not held down.”
Beyond the tension of looking to the future while embracing the past, cost made the IIT project even more complex. Within a limited budget, the school wanted a distinctive look and feel. “Innovation is never cheap,” Ronan says. “The reason something is cheap is because everyone knows how to do it and it’s been done a million times, which is the opposite of innovation.” Likening the process to threading a needle, Ronan designed a 72,000-square-foot, LEED Gold–certified, collaborative learning environment where innovative elements were not superfluous but rather were part of the building’s essential elements. For less than $400 per square foot, the innovation center includes a heating and cooling system powered by water-filled tubing in the building’s floor slabs and the dynamic ETFE façade, which adjusts to modulate incoming solar energy throughout the day. “Ronan wasn’t afraid to take risks from a technical point of view, and with respect to history, his just-opened building embodies the spirit of Mies while at the same time representing a complete break,” notes an October 2018 Architectural Record story.
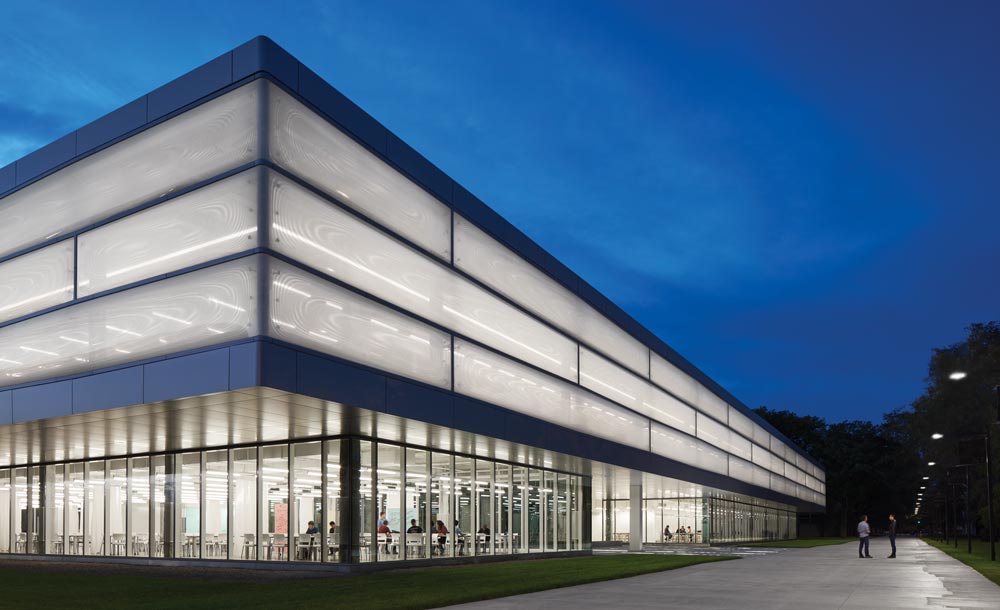
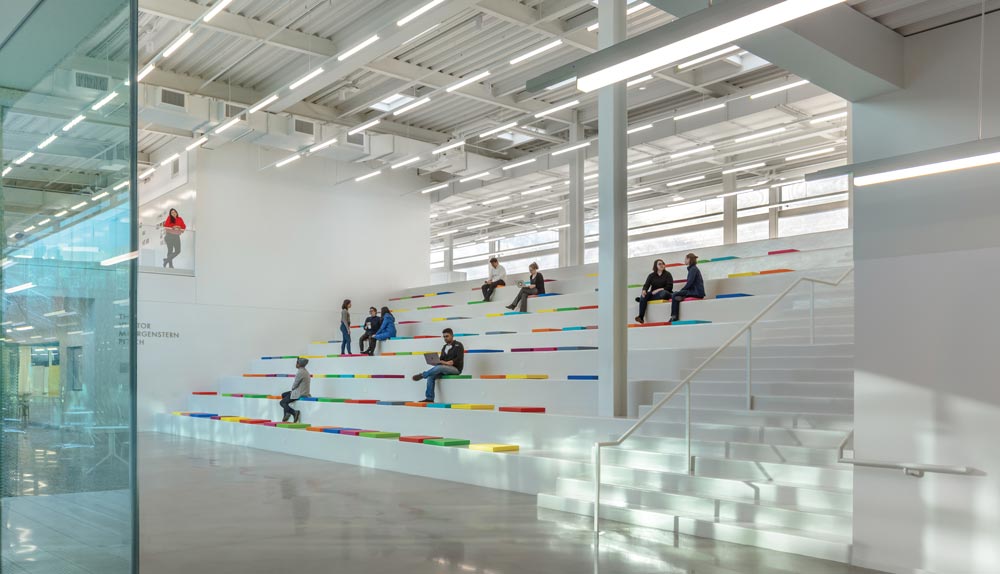
Ronan’s innovation center at the Illinois Institute of Technology is the first academic building added to the Mies van der Rohe–designed campus in 40 years.
Although he isn’t a native Chicagoan, Ronan, who wrote a paper in fifth grade about wanting to be an architect, felt a personal and professional connection to the city when he worked there after graduating from Michigan. So after leaving to earn an M.Arch at Harvard, he returned to the Windy City and opened his own practice. “I believe every place has its own DNA, and I felt that my values were in sync with Chicago’s,” says Ronan.
With a few exceptions, his firm’s portfolio is filled with projects for nonprofits and other community-focused clients in Chicago and throughout the country. The project that put Ronan on the national map was a two-stage international competition to design the 472,000-square-foot Perth Amboy (New Jersey) High School in 2004. His winning entry topped Morphosis, Eisenman Architects, and Fox & Fowle. In 2006, the firm received an AIA Institute National Honor Award for the Gary Comer Youth Center on Chicago’s South Side, and in 2016, it was a finalist for the Obama Presidential Center. “I look for clients who seek to make the world a better place because I want to feel good about what we’ve done at the end of the day, not just help someone line their pockets,” Ronan says.
Ronan’s prominence also includes inclusion in Architectural Record’s inaugural Design Vanguard issue and in the Architectural League of New York’s Emerging Voices, a monograph of his firm’s work published by Princeton Architectural Press, and exhibits in galleries worldwide.
In 2017, Ronan received the Architecture Award from the American Academy of Arts and Sciences. Despite the accolades, Ronan says his mission remains closely aligned with his clients’: “I tell my students, don’t go into architecture unless you can’t see yourself doing anything else, because architecture is more of a calling than a profession.”
He also remains true to the architectural past of the city he calls home, regardless of the location of his projects. He wrote, “I am conscious of those who came before me, and whose legacy I extend. In my case, it’s skilled Chicago architects from a tough, no-nonsense town that values hard work, who managed nevertheless to transcend pragmatism and extract a certain poetry from it … I follow in their path … searching for the transcendent within the pragmatic. Occasionally I succeed, and the building becomes a poem.”

