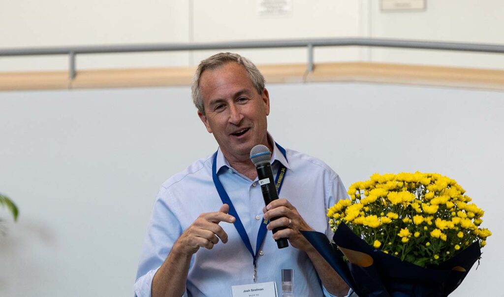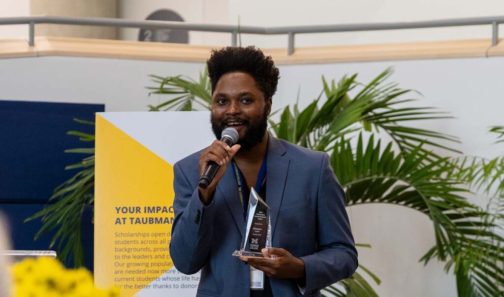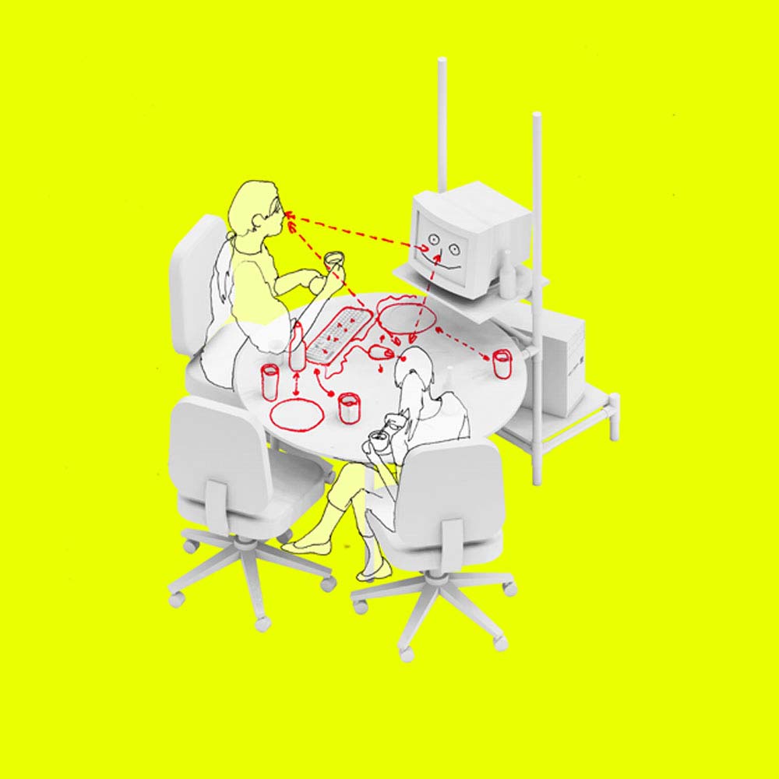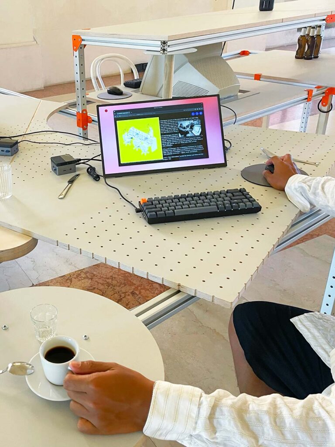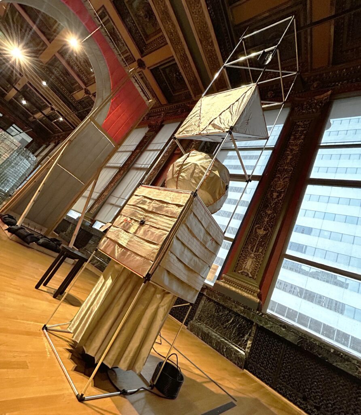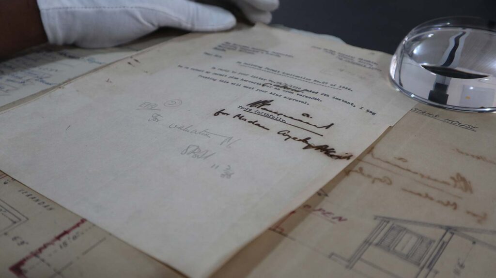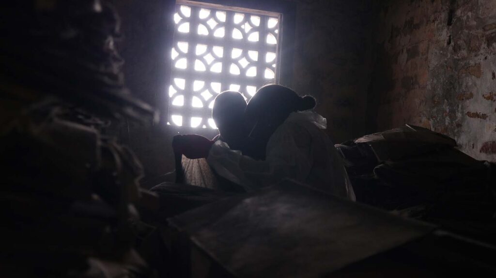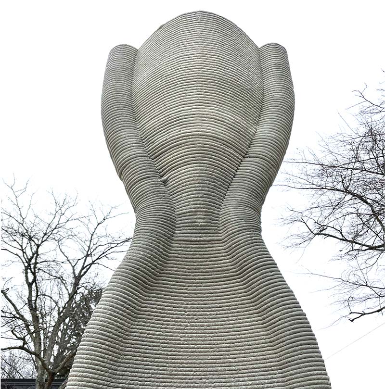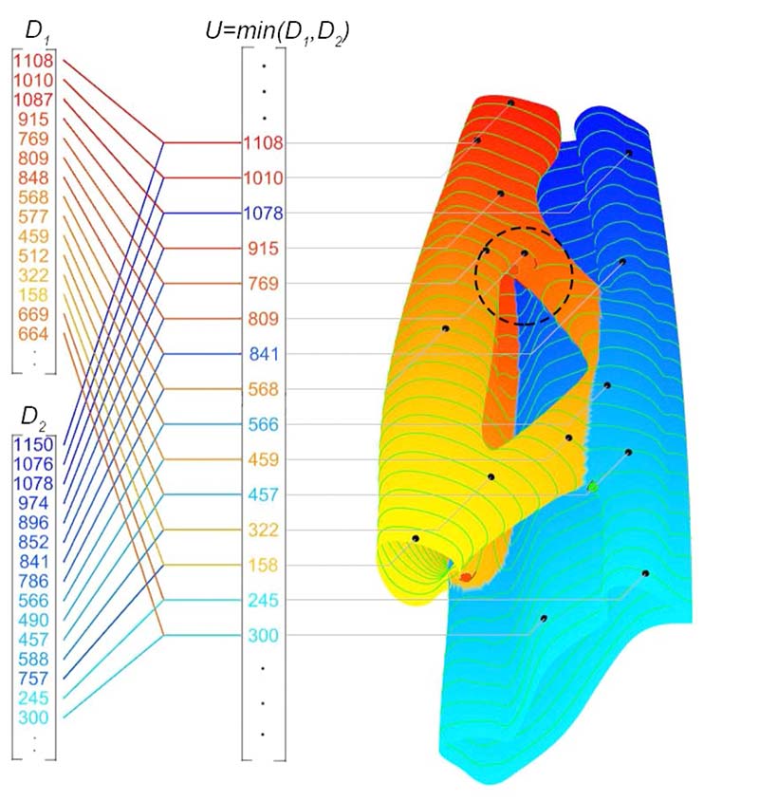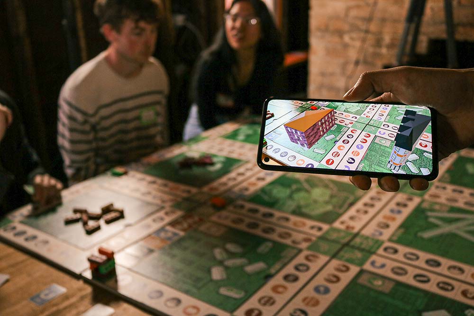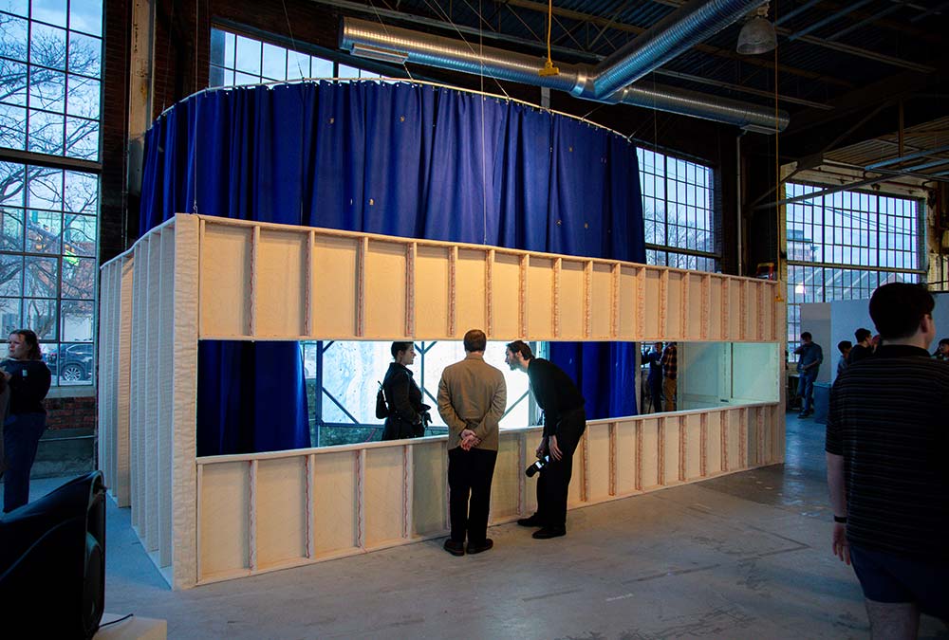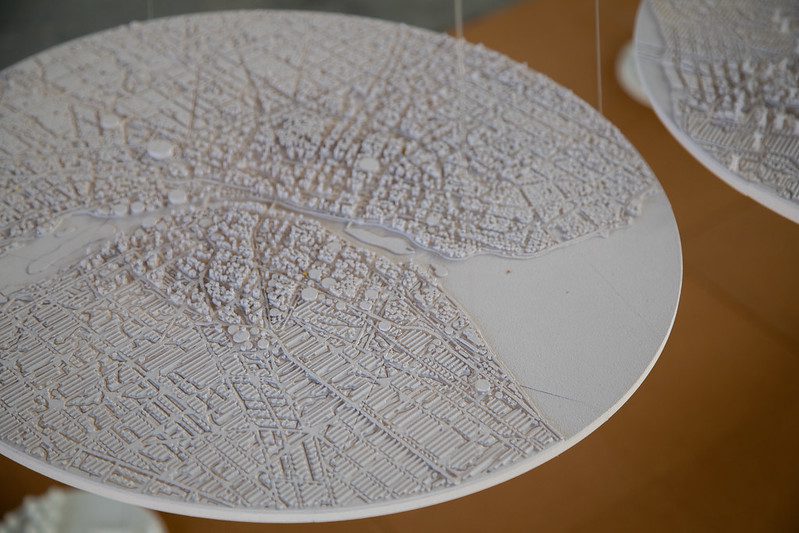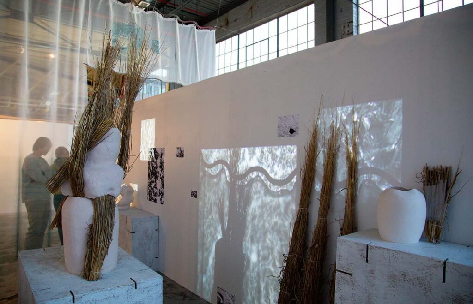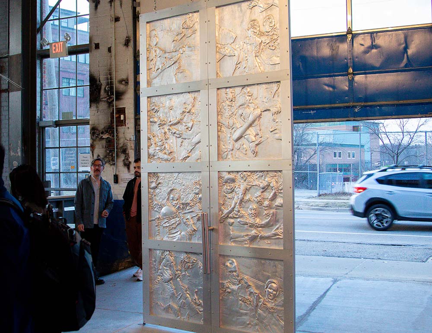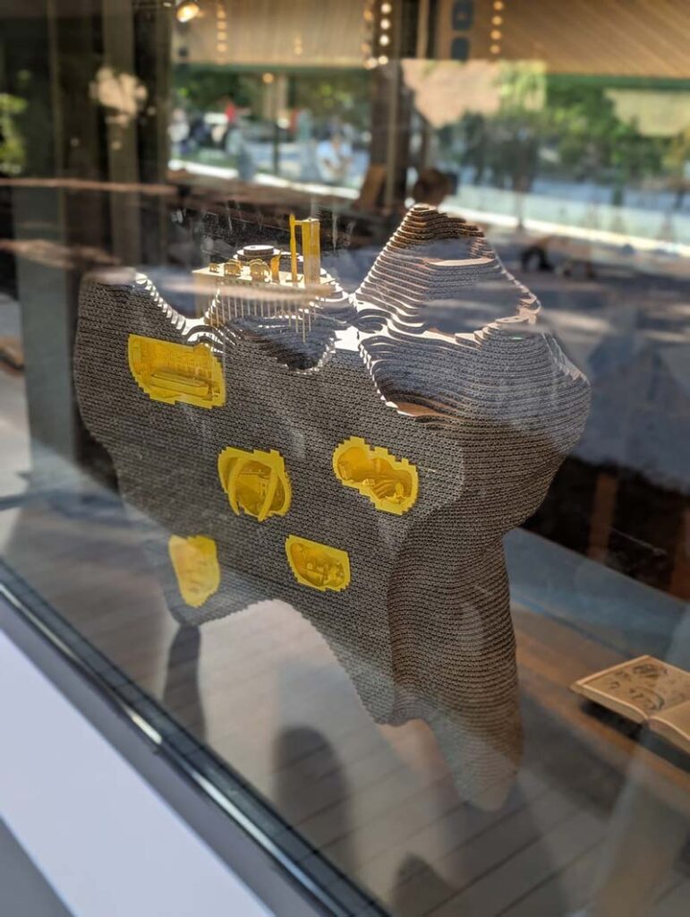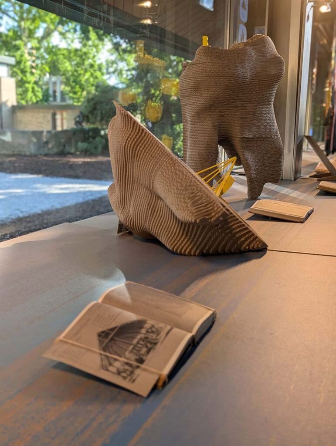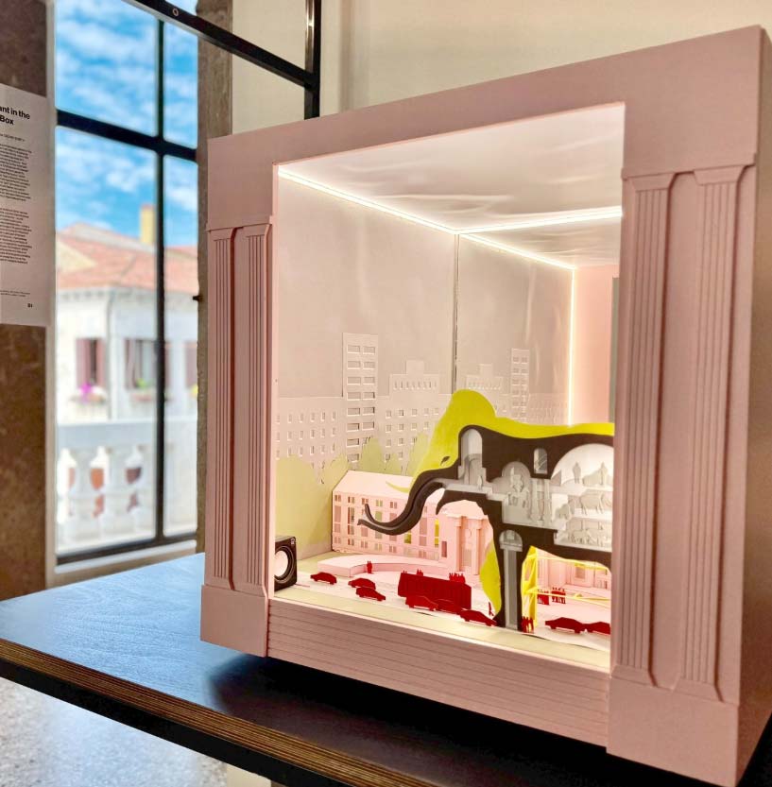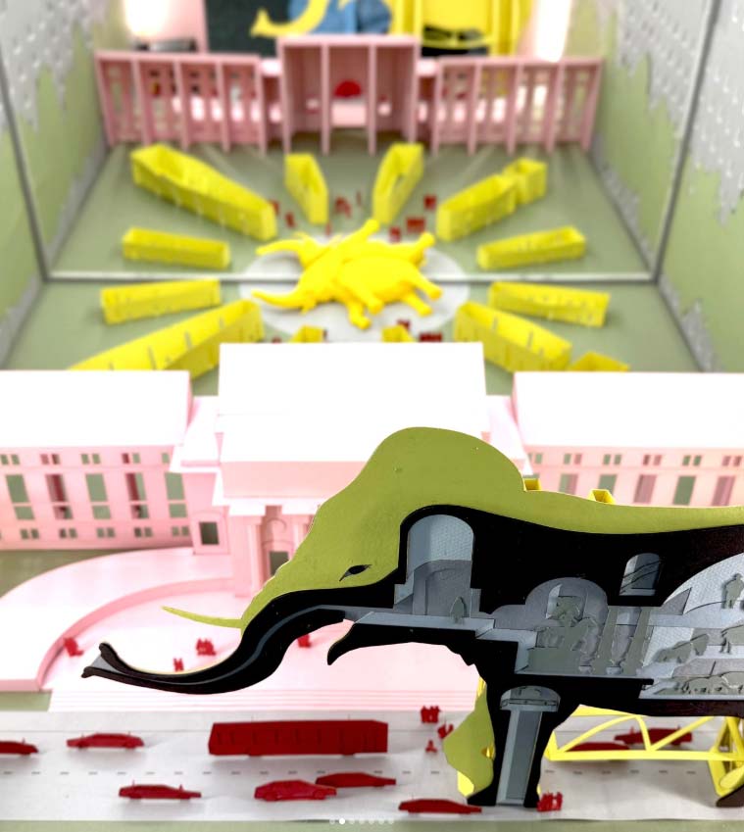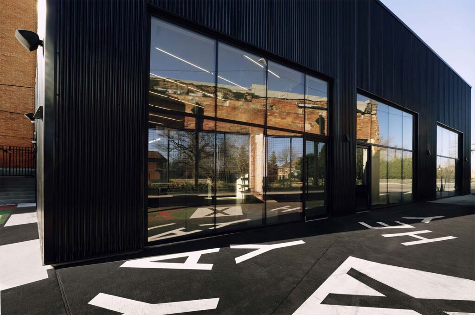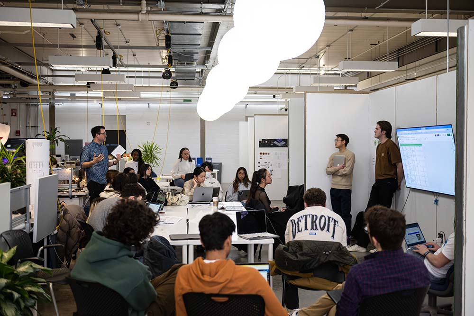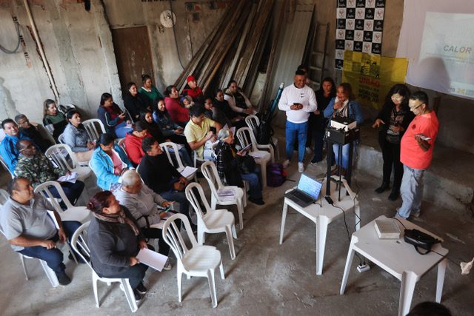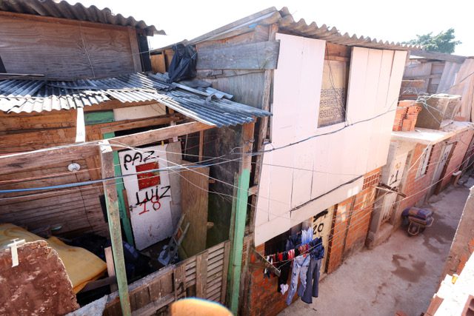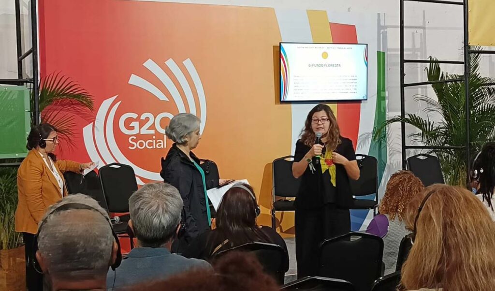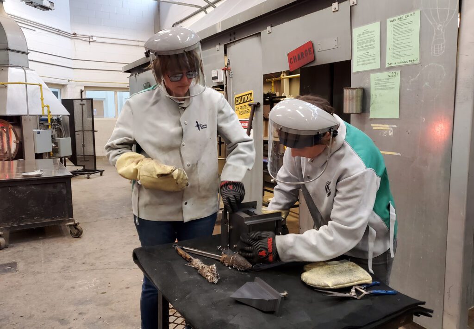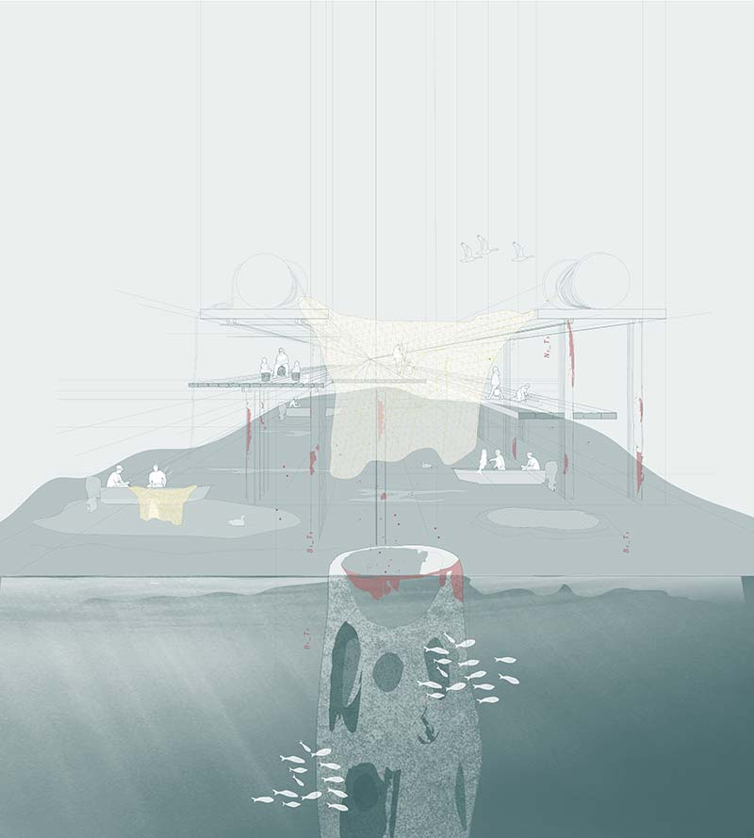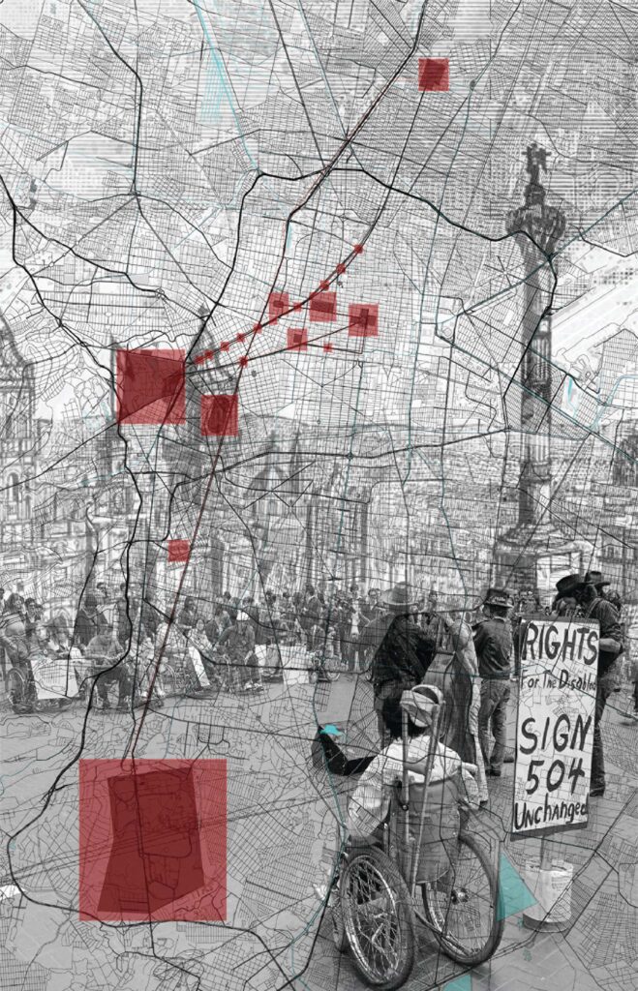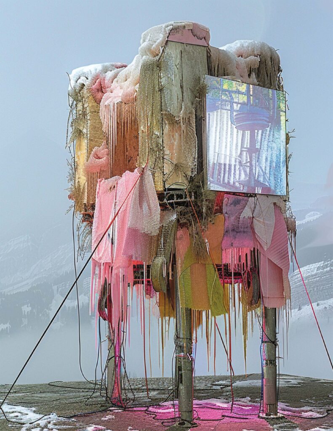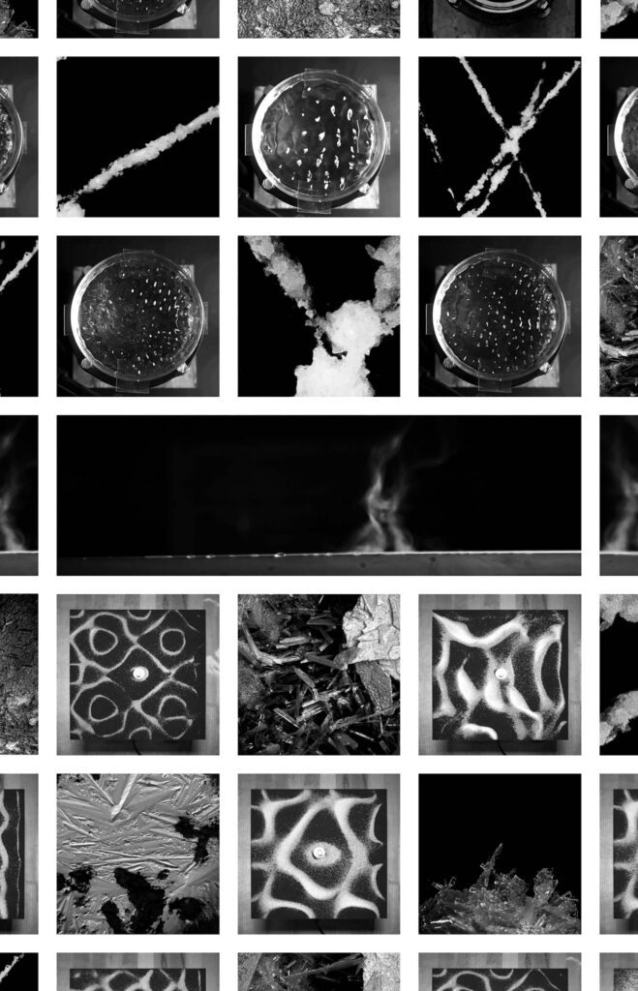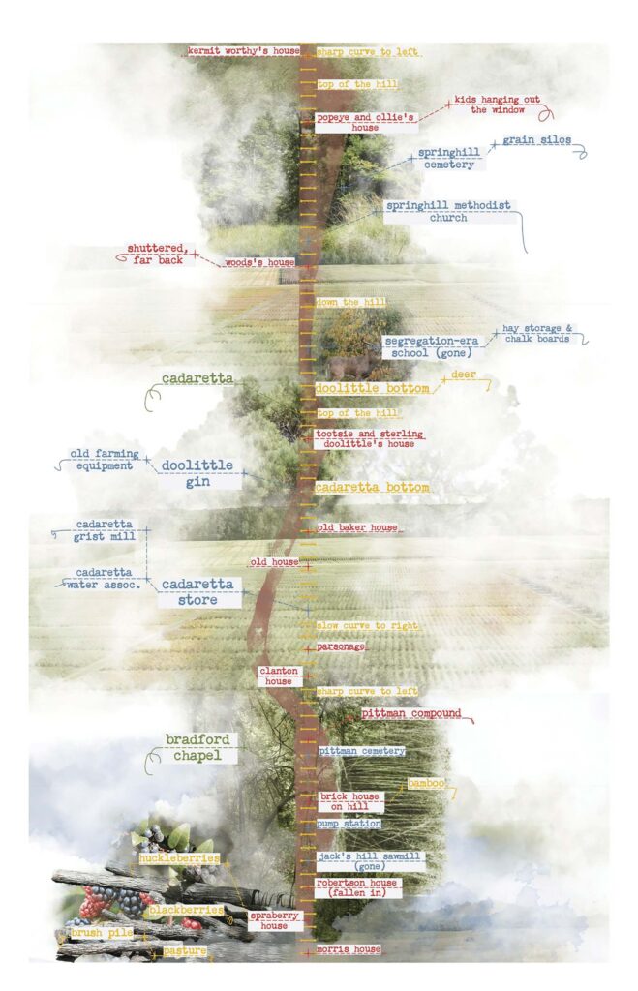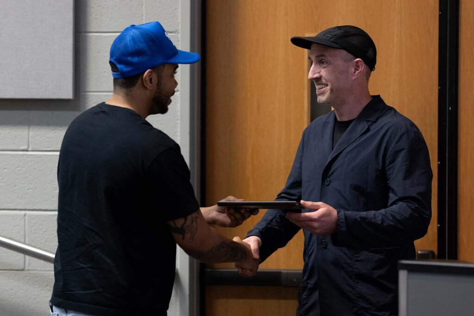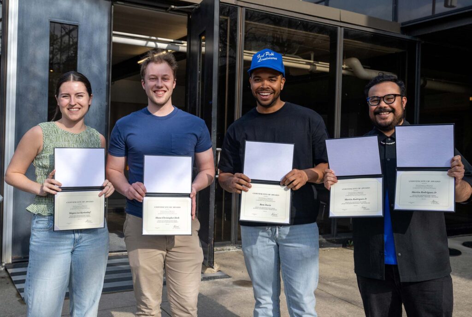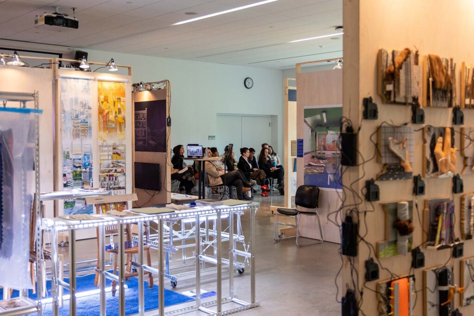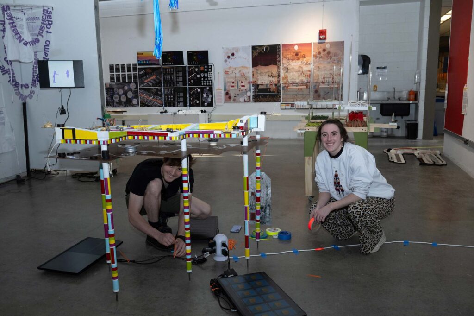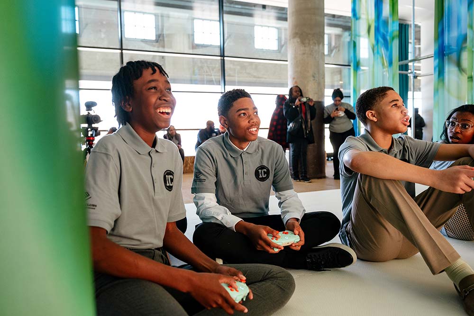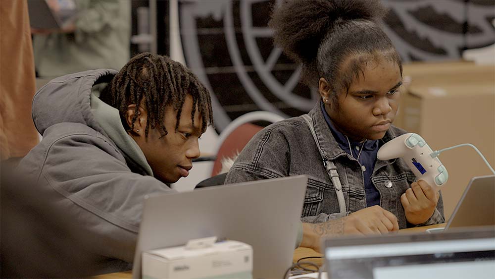The University of Michigan Board of Regents recently approved promotions for Taubman College faculty members McLain Clutter, El Hadi Jazairy, Wes McGee, Anya Sirota, Cyrus Peñarroyo, and Jonathan Rule. Please join us in congratulating them, as well as Stamps School of Art & Design faculty member John Marshall, who holds a dry appointment in Taubman College’s architecture program.
McLain Clutter
Promotion to Professor of Architecture, with Tenure
Professor Clutter addresses the nexus of contemporary urbanism and digital culture authoritatively and creatively in scholarship and professional practice. As co-founder of the design practice EXTENTS (with Cyrus Peñarroyo), Clutter investigates architecture’s impact on the world and identifies the systemic and often circuitous trajectories through which architecture finds agency across scales and mediums.
Clutter’s work has been disseminated nationally and internationally in venues that include the Architecture League of New York, Architect’s Newspaper, the Journal of Architectural Education, Grey Room, Thresholds, MONU, The Avery Review, DISC, and the Bi-City Biennale of Urbanism and Architecture in Shenzhen. His co-published book, Shaped Places of Carroll County, New Hampshire (Oro Editions, 2021), earned the distinguished Association of Collegiate Schools of Architecture Faculty Design Award and The Architect’s Newspaper Editors’ Pick, Best of Design Award for Representation. With upcoming installations in Bologna and Madrid as part of a European Union–backed initiative, his work continues to push boundaries at the intersection of architecture, media, and cultural critique.
Clutter holds a master of environmental design from the Yale School of Architecture and a bachelor of architecture from Syracuse University. He is a Registered Architect in the state of Michigan. He served as chair of the Architecture Program from 2019 – 2024 and as the interim associate dean of academic affairs from 2017 – 2019. He also served on the editorial board of the Journal of Architectural Education, being instrumental in the growth of its reputation and reach. He holds a dry appointment with the Digital Studies Institute.
El Hadi Jazairy
Promotion to Professor of Architecture, with Tenure
Professor Jazairy works at the intersection of architecture, design, and climate crisis discourse. He is the co-founder of the influential research studio DESIGN EARTH, which critiques conventional architectural responses to environmental issues. His approach reframes the climate crisis as a condition that requires negotiation, urging a shift from anthropocentric to anthropocene design. His practice is widely regarded as the founding voice in architectural engagement with climate change, consistently pushing the boundaries of the field with thought-provoking, interdisciplinary projects that invite difficult but necessary questions.
Jazairy is co-author of the seminal works Geostories: Another Architecture for the Environment and Geographies of Trash. His recent writings have been published in the Journal of Architectural Education, the Avery Review, Harvard Design Magazine, and MONU. The work of DESIGN EARTH has been exhibited at prestigious venues including the US Pavilion at Venice Architecture Biennale, the Onassis Foundation in Athens, Greece, the MUDAC, LABORAL, the Sharjah Biennial, the Times Museum in Guangzhou, the Museum of Art, Architecture and Technology, and collected by the Museum of Modern Art. The practice has been awarded prizes nationally and internationally, including the Architectural League of New York’s Prize for Young Architects + Designers, the Jacques Rougerie Foundation’s First Prize, and the Association of Collegiate Schools of Architecture Faculty Design Awards.
Jazairy holds a doctorate of design from Harvard University, a master of architecture from Cornell University, and a bachelor of architecture from La Cambre in Brussels. He has served as the director of the Master of Urban Design degree since 2021.
Wes McGee
Promotion to Professor of Architecture, with Tenure
Professor McGee is a leader in the field of computational design and robotic fabrication for architecture. His research revolves around the interrogation of the means and methods of material production in architecture, focusing on developing new connections between design, engineering, materials, and manufacturing processes as they relate to the built environment. His pioneering approach, encapsulated in the “file-to-fabrication” workflow, has advanced academic research but also had a transformative impact on real-world applications. He is a co-founder of the award-winning firm, Matter Design, a research practice that explores the intersection of innovative fabrication techniques and ancient craft knowledge. The practice engages diverse collaboration involving industrial partners, visual artists, musicians, and historians of technology to innovate on a global scale.
Professor McGee’s work has been widely disseminated and recognized through a combination of peer-reviewed journal articles, conference papers, and significant awards including the American Institute of Architects Small Project Award, the R+D Merit Award from Architect, the American Society of Civil Engineers John O. Bickel Award, and the Community Award from the Association for Robots in Architecture, Art, and Design. Professor McGee and his collaborators hold four patents. Under his leadership as director, the college’s Digital Fabrication and Robotics Lab (FabLab) is now recognized as one of the top digital fabrication labs worldwide and has served as the incubator for numerous groundbreaking projects, collaborations, publications, and patents.
Professor McGee received a bachelor of science in mechanical engineering and a master of industrial design, both from Georgia Tech. He holds a dry appointment in the Civil and Environmental Engineering Department.
Anya Sirota
Promotion to Professor of Architecture, with Tenure
Professor Sirota is a designer, fabricator, social producer, institutional strategist, and researcher. She is a founding principal of the award-winning firm Akoaki. Her research and creative practice are at the intersection of architecture and urban design, exploring how a distinct synthesis of aesthetics, social enterprise, and cultural programming can offer contemporary and multi-disciplinary strategies for urban transformation. Her work emphasizes themes of participatory design, cultural mediation, sustainable architecture, adaptive reuse, and cost-effective construction. She leads projects that engage communities, artists, and experts to create lasting social and ecological change. She has served as the associate dean for academic initiatives since 2019, exhibiting dynamic leadership and academic innovation.
Sirota’s work has earned global recognition, including exhibitions at prestigious venues such as the Vitra Design Museum (Germany), Grenoble Biennale (France), V&A Museum (Scotland), and multiple awards for creative practice, including the Architecture League Prize (New York). Sirota has also authored numerous publications and lectured at global institutions, underscoring her impact on both architectural practice and community engagement. Her notable collaborative project, The Detroit Cultivator, on the city’s historic North End, resulted in Detroit’s first community land trust. Another collaborative project, Cultural Center Planning Initiative, received the Bilbao Metropoli 30 “Partners in Progress” Award.
Sirota holds a master of architecture from Harvard’s Graduate School of Design, where she was awarded the Araldo Cossutta Prize for Design Excellence. She also holds a bachelor of arts in modern culture and media from Brown University.
Cyrus Peñarroyo
Promotion to Associate Professor of Architecture, with Tenure
Peñarroyo is an architectural designer and researcher whose work explores the intersection of architecture, urbanism, and digital media. He is a co-founder of the design practice EXTENTS (with McLain Clutter). His work encompasses three themes: “media materiality,” “other urbanisms,” and “hybrid engagement.” His projects critically examine the impact of the internet and digital media on architecture, advocating for spatial justice and highlighting inequities in infrastructure. Peñarroyo’s work takes many forms, including speculative digital representations, multi-media installations, and designed objects, which have been exhibited at prominent international venues and biennials.
Penarroyo’s individual and collaborative work has been widely disseminated nationally and internationally in venues including the Shenzhen Bi-City Biennale of Urbanism/Architecture, Association for Collegiate Schools of Architecture, World Congress of Architects, Ardeth, The Architect’s Newspaper, and the DISC Journal. His collaborative work at EXTENTS earned an honorable mention for an ACSA Faculty Design Award and recognition at major exhibitions, including those at Washington University and Yale University. His co-published book, Shaped Places of Carroll County, New Hampshire won the ACSA Faculty Design Award and was the editor’s pick by The Architect’s Newspaper for Best of Design Award for Representation.
Peñarroyo is the recipient of the Architectural League Prize for Young Architects + Designers from The Architectural League of New York. He received a bachelor of science in architecture from the University of Illinois at Chicago and a master of architecture from Princeton University.
Jonathan Rule
Promotion to Associate Professor of Practice in Architecture
Rule is an architect partner in the award-winning design firm Morcillo Pallares + Rule (MPR, with Ana Morcillo Pallares), whose research and practice focus on construction, material experimentation, adaptive reuse, and the integration of virtual reality into both practice and pedagogy. His ability to bridge professional practice with academic inquiry positions him as an emerging leader in architectural discourse.
The work of MPR has been exhibited nationally and internationally at venues including the Colegio Oficial de Arquitectos de Murcia, the Technical University of Cartagena in Spain, and The State University of New York at Buffalo. The practice (with PLY+ and IDS) was recognized by an AIA Building Michigan Design Honor Award and an AIA Detroit Honor Award, as well as a National Honor Award and an NY Chapter Award of Excellence from the Society of American Registered Architects. Their work has been published in magazines such as Detail, Dezeen, and The Architects Newspaper. MPR also received the National ASCA Faculty Design Award for MPR’s MUDEM, the archeological museum and historic archive in Molina de Segura, Spain. His research writing has been recognized with an Outstanding Paper/Design Work Award by the 26th UIA World Architects Congress, an award from the Spanish Ministry of Infrastructure at the XIV Spanish Architecture and Urbanism Biennial, and a WOJR/Civitella Ranieri Architecture Prize nomination.
Rule holds a master of architecture degree from the Harvard Graduate School of Design. He received a bachelor of science in architecture, from the State University of New York at Buffalo.
In addition, John Marshall was promoted to professor of architecture, without tenure, in conjunction with a promotion to professor of art and design, with tenure.
John Marshall
Promotion to Professor of Art and Design, with Tenure, and Professor of Architecture, without Tenure
Professor Marshall is a designer, educator, and creative technologist. His research focuses on design methods, digital fabrication, tangible interaction, cross-disciplinary collaboration, and problem-based learning. He is the founding director of the master of design in integrative design at Stamps. Professor Marshall co-directs the practice rootoftwo, LLC (with Cézanne Charles). Their work blends lab, studio, and think-tank models to develop innovative environments and approaches. Their public realm works engage civic future-making and have been exhibited nationally and internationally, including in Australia, Brazil, China, and across Europe. Their projects have been featured in Wired, FastCompany, Dezeen, and The Guardian. The practice represented Detroit UNESCO City of Design at the 11th Annual Meeting of the UNESCO Creative Cities Network in France. He also co-directs r+d LAB, LLC, a research-driven collaboration with Karl Daubmann (DAUB) and Cézanne Charles. r+d LAB projects have won the AIA Michigan Award, AIA Small Project Practitioners Award, and Architect Magazine’s R+D Award. Professor Marshall holds a dry appointment in Taubman College’s architecture program.
