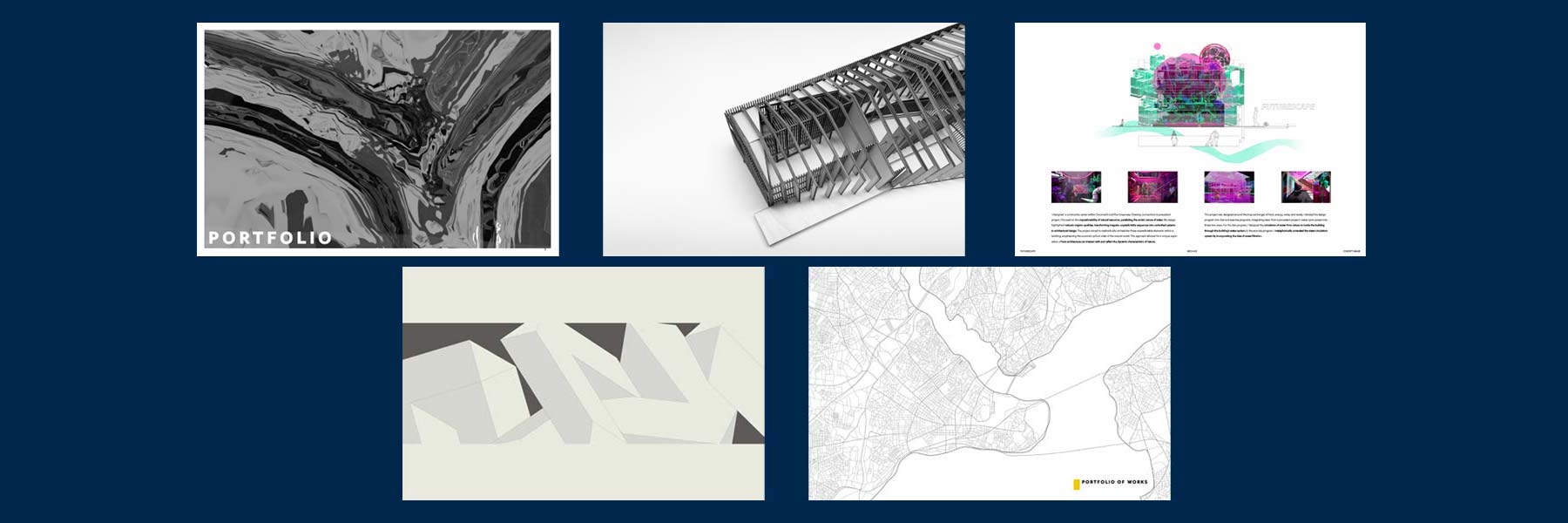Patterson’s work claims two AIA St. Louis Design Awards
Tony Patterson, Lecturer in Architecture, was recognized for his role in two design awards from AIA St. Louis. Patterson partnered with Eric Hoffman, AIA and faculty member at Washington University in St. Louis on both the Atlanta History Center and American Card Services projects which won an Unbuilt Merit Award and an Interiors Honor Award respectively.
American Card Services

Project description – American Card Services sought an office environment representative of the design, technology, and collaboration that is the foundation of their industry. Moreover, they needed a flexible space to accommodate an expanding workforce as well as an atmosphere more conducive to the reception and touring of clients.
Replacing a myriad of rooms and cubicles, the new space is completely open, promoting a common sense of purpose and allowing access to generous natural light and views to the exterior. A purely interior project, the design utilizes the existing fenestration to organize circulation, workspaces, formal conferencing and informal gathering space, as well as high-demand for storage.
Entering through the threshold of a newly thickened wall, visitors are greeted by two 45-foot continuous worktables. A high degree of flexibility is provided with each table containing five workstations bracketed by a double-sided meeting table and a small bar-height table for informal seating. Conceived as an extension of the open office space, and separated only by frameless glass panels, the conference room maintains a strong spatial connection while providing acoustic privacy. Bounded on both sides by the warmth of walnut-lined wall-boxes, featuring a custom designed ‘card slot’ for product display, the new space embodies a clarity of place and brand for American Card Services.
Atlanta History Center

Project description –The History Center in Atlanta is a facility with no true center. The clarity of the original 1993 structure has been clouded by two recent additions. The reCENTER proposal addresses the institution’s challenge with two additional wings — one immediate and one future. These additions will balance the museum, create four memorable access courtyards, simplify interior way-finding, improve efficiency, and most important allow a vital CENTER space to emerge.
A narrative landscape of meaningful space, connectivity, sustainable strategies, and social gathering provides a primary link for reorienting the complex site and program. The spacious, light-filled CENTER graciously welcomes all visitors. It provides immediate, intuitive orientation for the patrons, clearly connecting all of the museum exhibit spaces and amenities while providing ease of access to the grounds. The open interior anchors the institution to this Place by fluidly connecting the site’s historic context, the environment, and the land to a central point. The new CENTER is a flexible and functional heart. It contains all guest services, select exhibits, classrooms, and retail; transforming the existing conditions nimbly into a vastly enlarged and elegant public space that serves all points of the History Center’s mission. A pronounced and graceful inclined walk emerges on the west approach toward the new CENTER. Visitors gradually ascend, slowing their pace. Walking through the shadows of the fragrant tree canopy, visitors transition from the realm of ‘being’ in contemporary life to ‘reflecting’ on the lives of those that preceded them.




