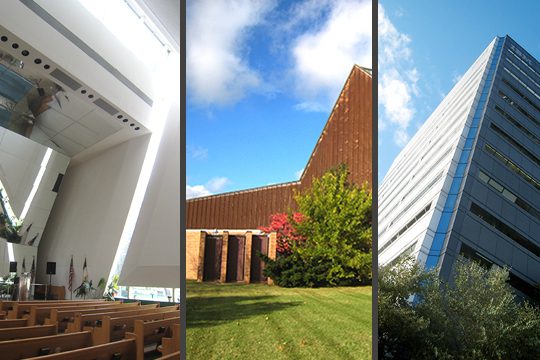Architecture Doctoral students organize Gunnar Birkerts Study Tour
On Saturday October 19th, a group of doctoral students and faculty participated in a study tour of eight buildings by late modern Latvian-American architect (and former Michigan faculty member) Gunnar Birkerts. Beginning at Birkerts’ stunning underground addition to the UM Law Library, the group visited three buildings in Detroit, three in Southfield, and concluded their tour at the sprawling Domino’s Farms complex he designed Northeast of Ann Arbor.
Of particular interest were the atypical ways Birkerts brought natural light into these buildings, and the somewhat perverse spatial and material juxtapositions present in his early work. From a church sanctuary fronted by a wall of slanted mirrors to a fortress-like university building topped by a suspended concrete umbrella, these unusual buildings provoked discussion of topics ranging from the ways morality and ethics can inhere in architecture to the formal impact of postwar suburban planning to the surprising affordability of real estate in downtown Detroit. The group was particularly struck by the Church of St. Bede in Southfield, completed in 1968. This church complex was recently sold by the Catholic diocese and is threatened with demolition. See it while you still can!
The afternoon of Friday the 18th, a display of relevant Birkerts drawings was held for participants at the Bentley Historical Libary on campus. The Bentley holds an amazing and very comprehensive archive of the work of Birkerts and his associates. The group’s consensus favorite was a colored mylar perspective drawing for the IBM tower in Southfield.
Organized and led by Michael Abrahamson, this study tour was the first of a series planned by doctoral students and based on their research. Open to graduate students and faculty, the next will take place during Winter 2014. Focusing on the work of Minoru Yamasaki, this next tour will be led by Joss Kiely.





