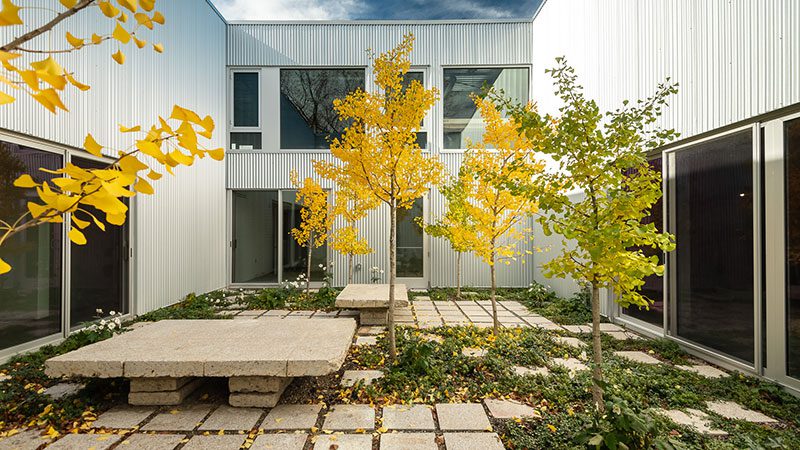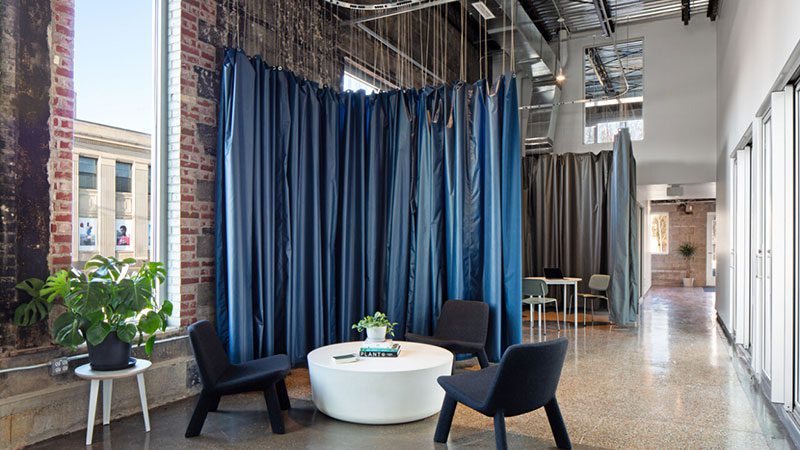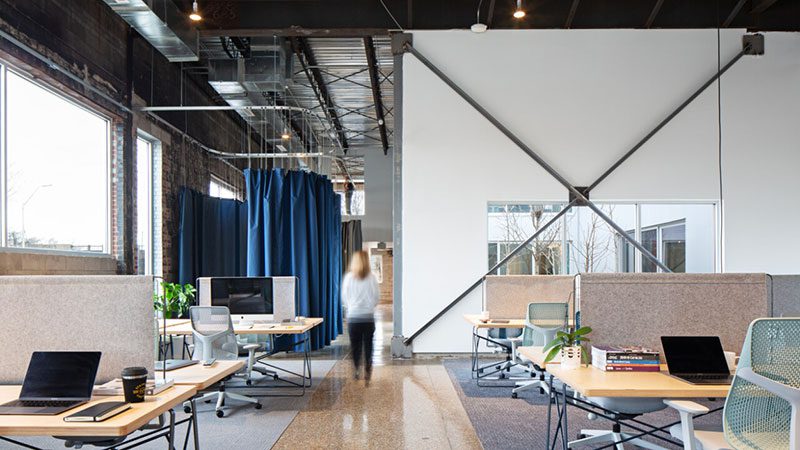Taubman College faculty and alumni contributed to a project recognized with a 2022 Design Honor Award from the American Institute of Architects (AIA) Michigan. The award honored the 5000 Grand River Offices. The project team was judged against more than 65 projects and was among six teams recognized for renowned building projects in Michigan.
Taubman College Associate Professor of Practice Christian Unverzagt is the design director at M1DTW Architects, who was responsible for the interior architecture and the design of the workspaces throughout the 12,000 SF building. Additional team members from the firm are Taubman College alumni including Thomas Affeldt, B.S. Arch ’06, M.Arch ’11 and Genevieve Doman, B.S. Arch ’15, M.Arch ’18. The architect of record on the project was, Iannuzzi Studio, led by Taubman College alumnus David Iannuzzi, M.Arch ’06. The building designer, undecorated, was led by Ishtiaq Rafiuddin, Taubman College’s 2021-22 Frances and Gilbert P. Schafer Visiting Professor of Architecture.

Photo by Chris Miele
The 5000 Grand River Offices project transformed a nondescript 1950s grocery store building with little natural light into a corporate office space with three adjoining courtyards filled with Ginko trees and other plantings. The courtyards, designed by Julie Bargmann of DIRT Studio, fill the interior of the building with natural light and create a peaceful workplace with a connection to the outdoors. Removing 30% of the building’s roof to create the courtyards had the added benefit of addressing the original roof’s state of disrepair. Many adaptive reuse projects begin with architecturally significant industrial buildings, but the teams on 5000 Grand River Offices were inspired by the challenge of beginning with an “insignificant” building and transforming it into a thoughtful and in-demand space.
The office interior delivers a dynamic range of work and meeting spaces, designed with everything from individual quiet booths and focus rooms, to lounge spaces, meeting tables, breakout areas and conference rooms. Many spaces are clearly enclosed, others are positioned between elements, or as “soft” lounges separated by ripstop nylon curtains. A mix of natural and industrial materials are utilized with a degree of refinement intended to complement the raw character of the building—all designed, built and sourced locally.

Photo by Diana Paulson
The AIA Jury said of the project, “Minimal and strategic interventions yield a delightful repurposing of space. The jury enjoyed reviewing all of the submitted material for this project. Repurposing nondescript, big-box space (in this case, a grocery store) is a challenge and opportunity applicable in many communities. The project capitalized on the best attributes of the existing building while thoughtfully executing addition by subtraction. Throughout the project, raw and finished materials are combined with great effect.”





