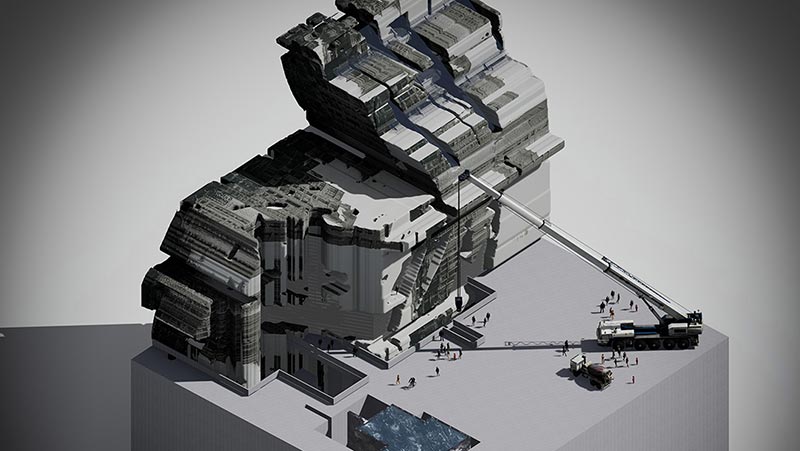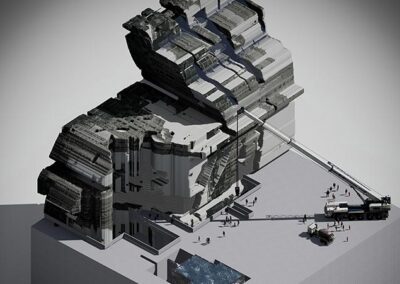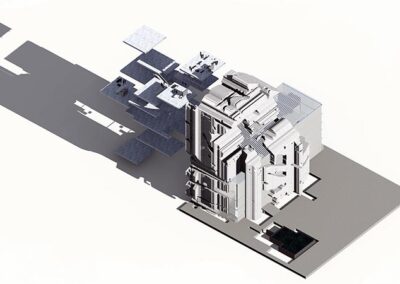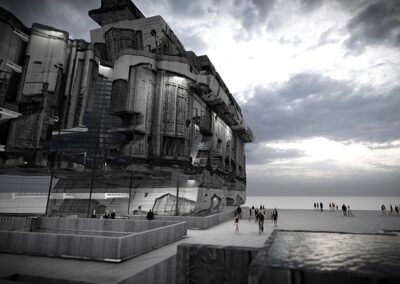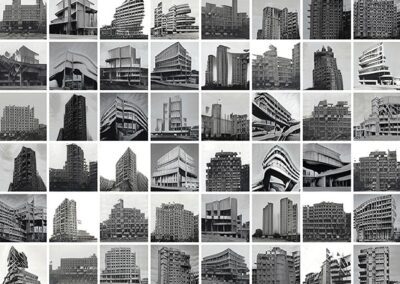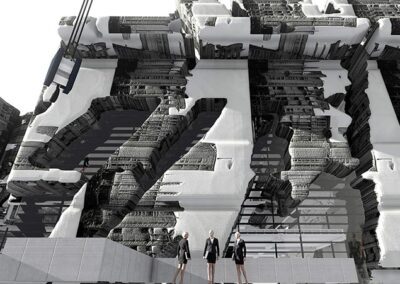The “Generali Center” is a mixed-use building consisting of a shopping arcade and offices, at the Mariahilferstraße in Vienna. The Mariahilferstraße is one of the most important shopping areas in Vienna. The site has seen two previous iterations of the Generali Center, with the last remodeling being conducted in 1983. The run-down building will be now replaced with a new shopping/office building.
The project “Generali Center’ presents itself as an experiment in the combination of Machine Learning processes capable of learning the salient features of a specific architecture style – in this case Brutalism- in order to generatively perform interpolations between the datapoints of the provided dataset. The project intentionally strives away from robust curve fitting to explore areas that produce defamiliarized images. These images serve as the basis of a pixel projection approach that results in a 3D model.
In particular, the project makes use of StyleGAN2 for the presented latent walks. The concept of “latent space” is important because its utility is at the core of ‘deep learning’ — learning the features of data and simplifying data representations for the purpose of finding patterns. In architecture design, this ability can be used to explore and expose patterns of architectural significance that can reach from formal vocabularies to programmatic interrogation and even exploring structural properties and material agencies. A major progress in this project is the transformation of the values present in the pixels to a 3D model using pixel projection.
Collaborators: Sandra Manninger, Yining Yuan

