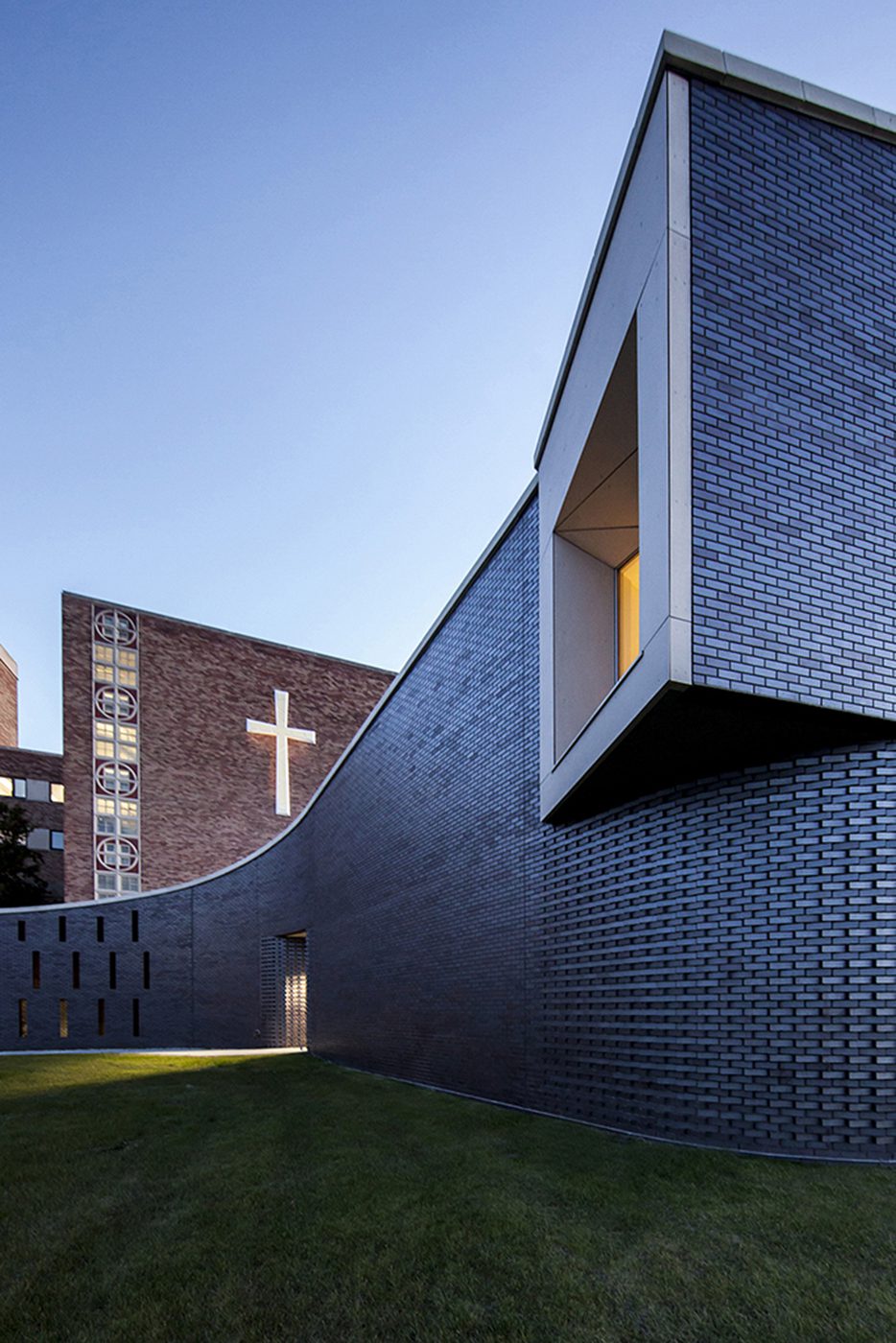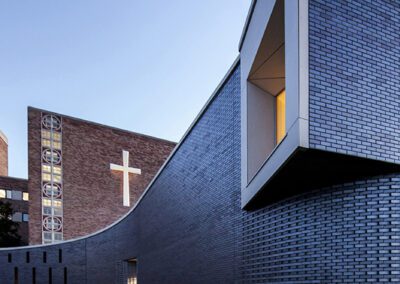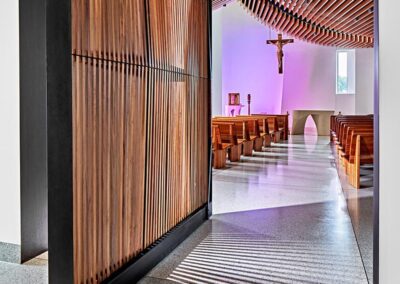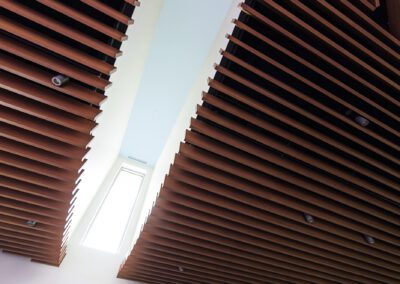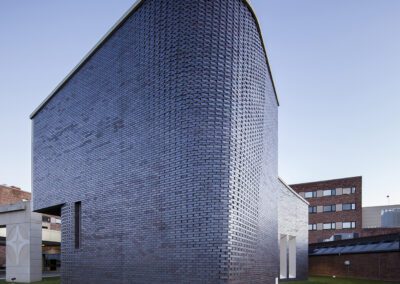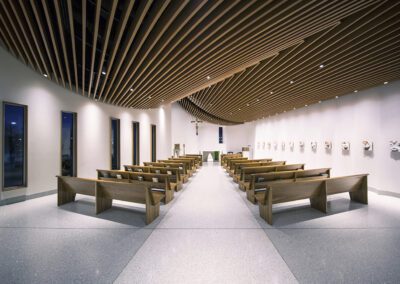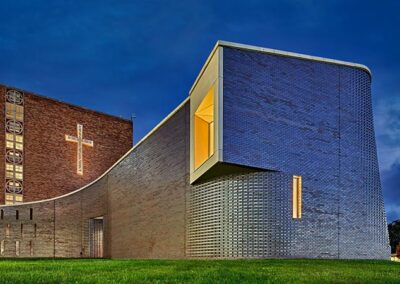The new Chapel accommodates daily, Catholic liturgical uses including Mass for 30 regular attendees and seasonal functions that can draw 80+ attendees. The hospital, while Catholic in its mission, seeks to serve other faiths and established a design brief including three main spiritual spaces, the main Catholic Chapel (with Sacristy), The Muslim Prayer Space (with proper facilities for ablution rites) and a non-denominational reflection space. These three spaces are organized to be accessed from a single gathering space and maintain visual separation as necessary to respect the varied tenants and practices of faiths. The west facade of the Chapel has been designed to establish a strong visual connection to a future healing garden.
Three aspects of the project are extensions of ongoing design research into digital fabrication workflows and technologies of environmental performance and gave important spatial and material expression to the Chapel. The interior of the Chapel is enlivened using dichroic glass and custom CNC carved stone liturgical elements. The most prominent exterior corner of the Chapel expresses the important position of the tabernacle inside and deploys complex brick patterning to bring detail and dynamic light qualities through workflows linking digital modeling with the mason’s practices.

