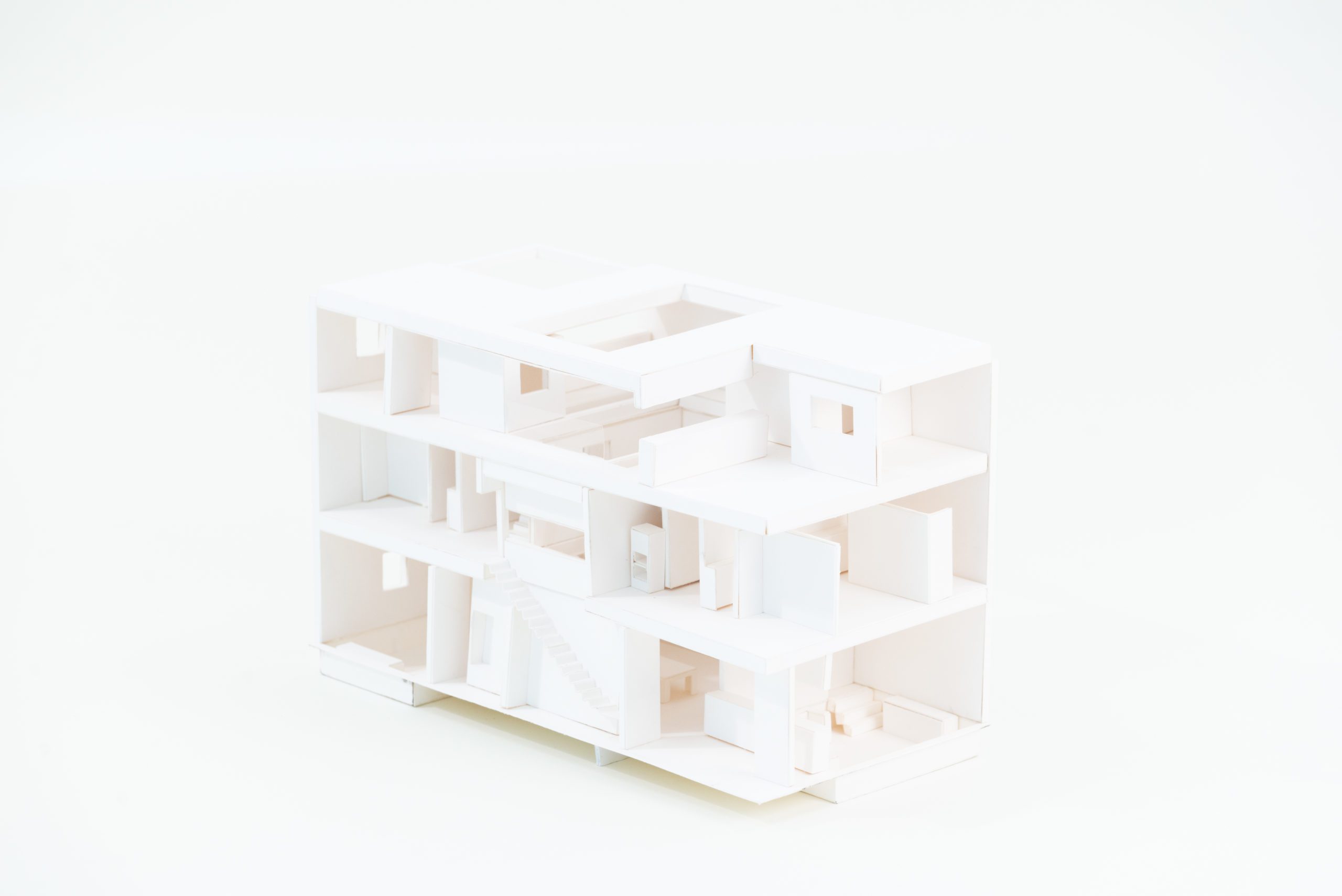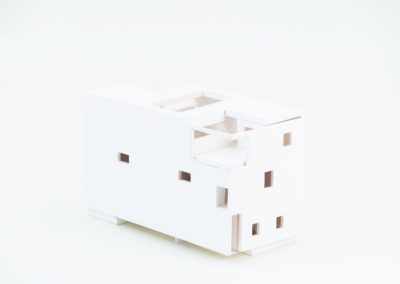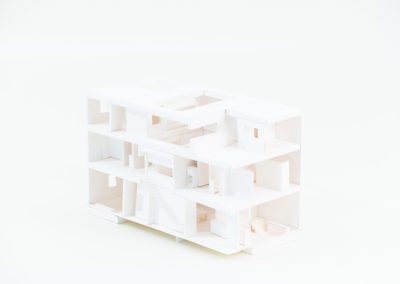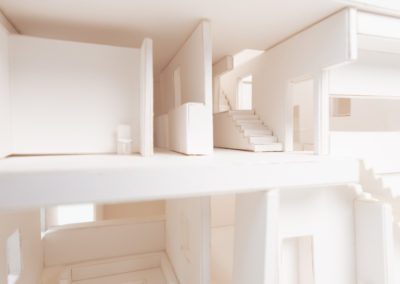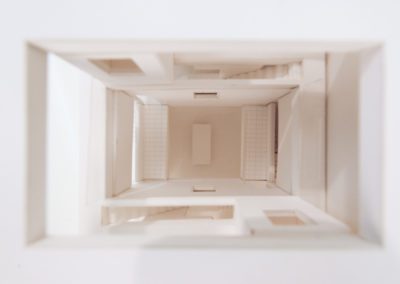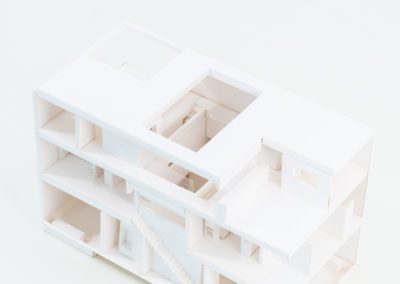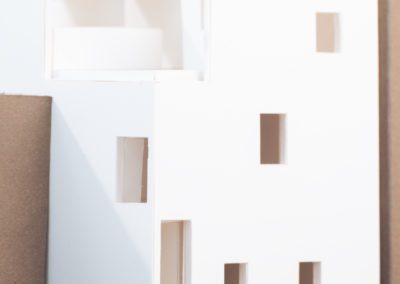Situated in an urban landscape is the redo version of my precedent house, Casa Poli. Derived from Casa Poli, there is a concept that I focused on throughout the semester, which is one colossal room or space that can be manipulated through panel walls. I took this into my project, and at first glance, it presents as one house, but once inside the space, it serves as two different homes separated by the atrium in case poll the architects choose to leave all the rooms harmless. Hence, within my project, I collectedly divided the open spaces through this notion of a shell wrapper. It does not entirely define or enclose a specific area. As shown in my house, the wrapper guides you and makes a clear path for circulation. As you move up the house, it becomes denser in private, which pushes the services to the side or underneath the stairs. Although the spaces are private, an aperture creates clear sidelines, allowing the family to see each other from different sides of the house.
STUDENT
Ariana A. Martinez
FACULTY
Melissa Harris

