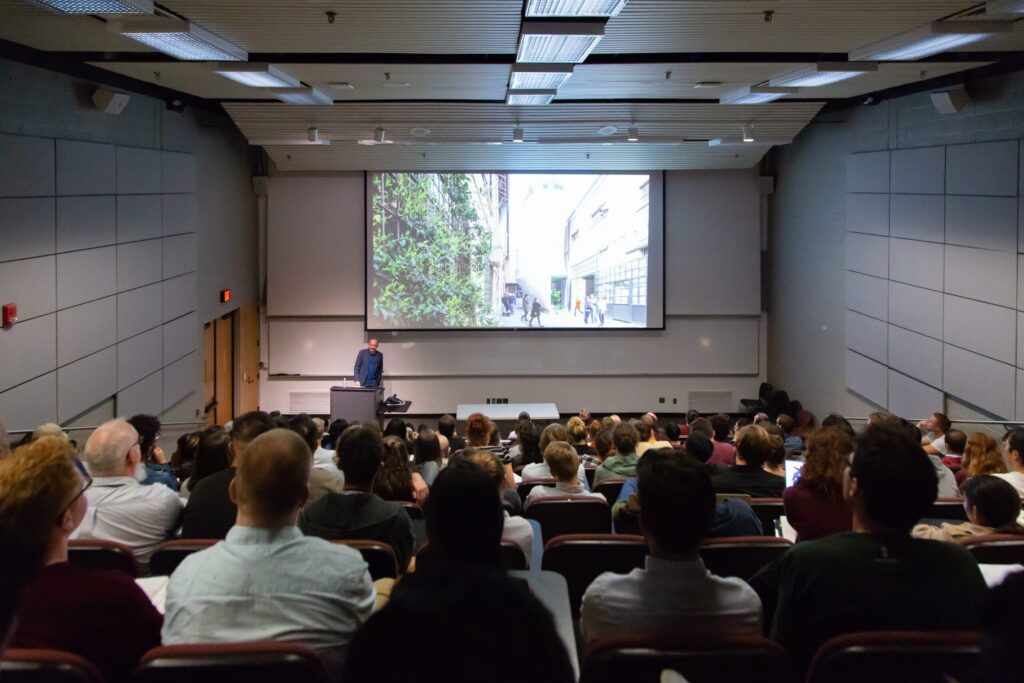Taubman College
Studio and Classroom Spaces
Architecture Studio
Located on the third floor, the architecture studio offers 30,000 square feet of continuous workspace and is the largest academic studio in the world. The large, open plan is configured with modular workplaces for each student electing a studio course. Students and faculty collaborate in the studio with desk crits, pin-ups, and reviews, many of which happen in the center area known as CMYK.
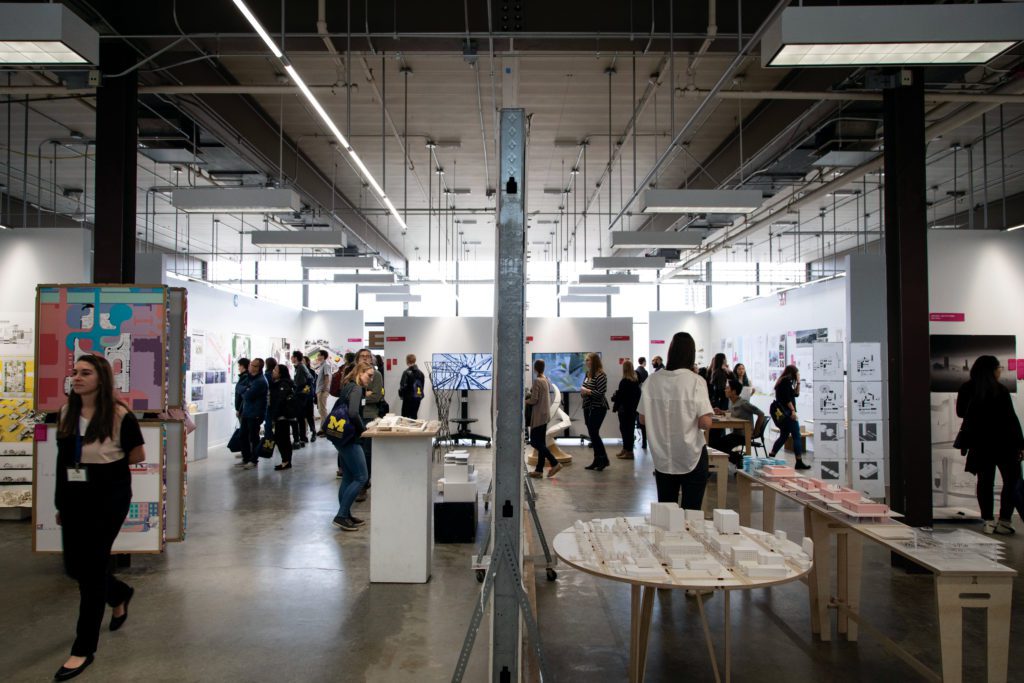
Studio Reassembled
Launched in fall 2024, Studio Reassembled is a pilot 1,500-square-foot studio environment with the main studio on the third floor of Taubman College. Hosting nine studios at the undergraduate and graduate levels in architecture and urban design, this educational model pivots from the traditional one-to-one student-to-desk setup, offering amenities and resources in alignment with new pedagogical trends that would otherwise be out of reach for individual students.
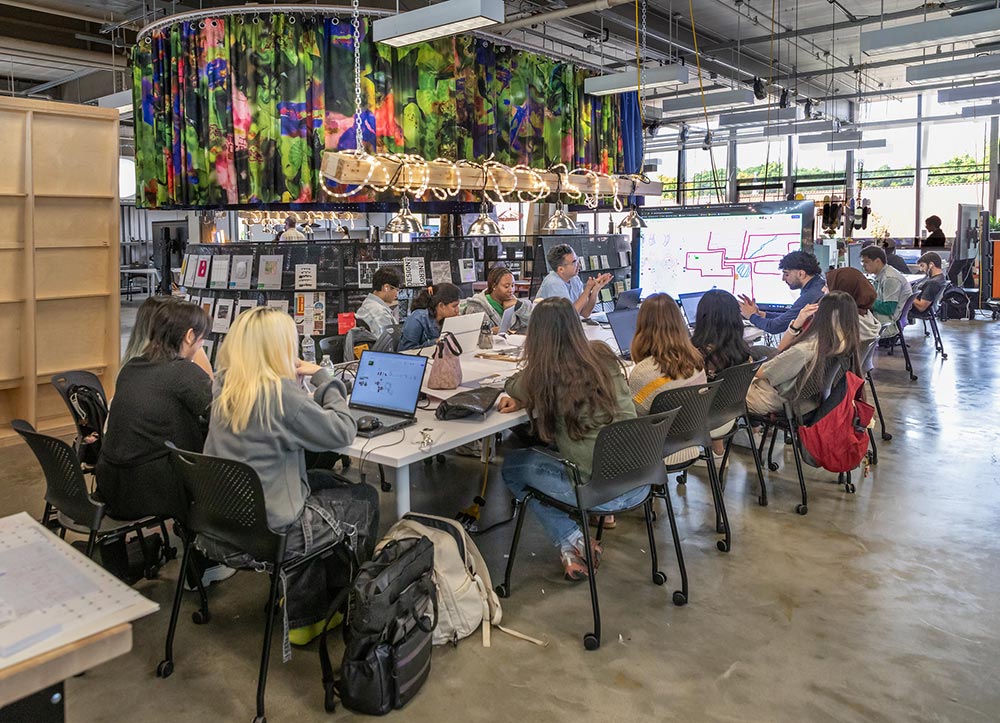
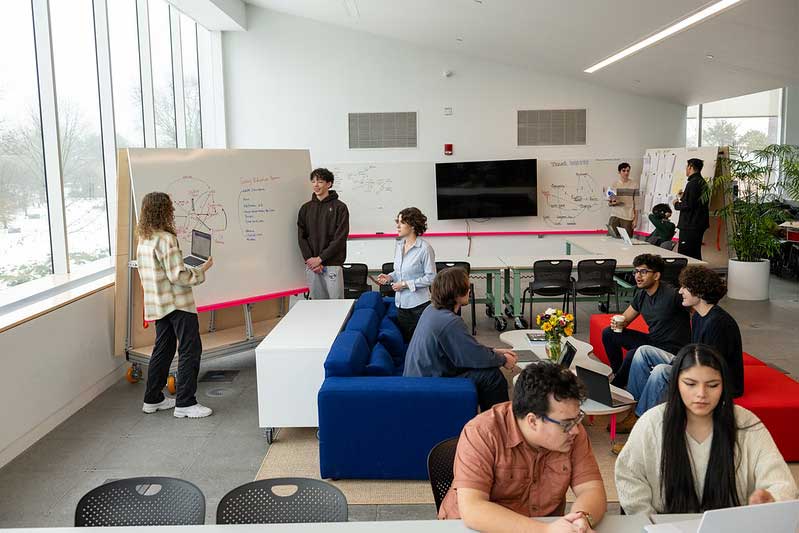
Urban Technology Studio
Designed and assembled here at Taubman College for the only undergraduate Urban Technology program in the country, the new Urban Technology studio serves both as classroom space and a home base for students to study, work on projects, and connect with peers. The flexible, light-filled space at the far end of the third-floor East Studio includes moveable tables, chairs, and rolling boards to maximize collaboration on projects, both physical and digital.
Planning Capstone Rooms
These rooms are used primarily by students in the Master of Urban and Regional Planning degree program for classes, collaboration on Capstone projects, and other program functions. A Capstone is an “exit project” requirement that may be filled in one of three ways – through a Capstone Studio course, a professional project or a thesis, or a project uniquely tailored to the student’s interests.
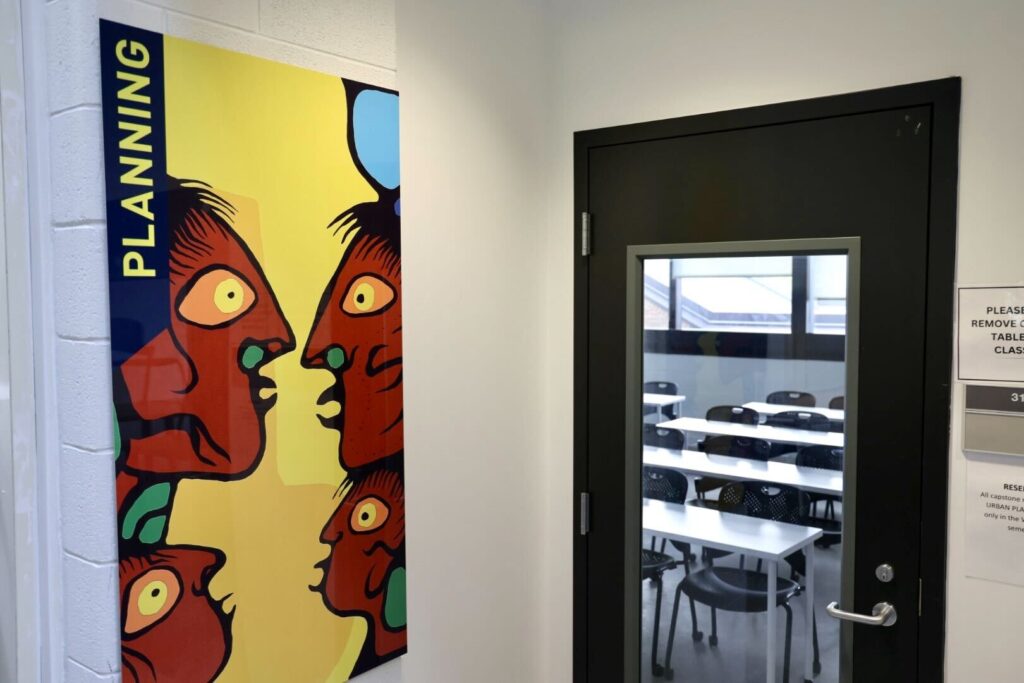
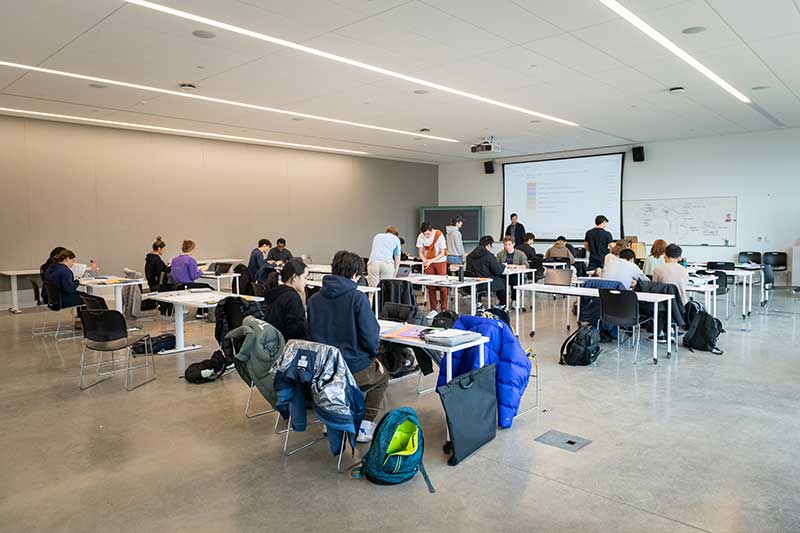
1360 Classroom
One of Taubman College’s biggest classrooms, Room 1360 can fit 120 seats and accommodate a maximum capacity of 170 people. The room itself measures 46’x51′ and has floor-to-ceiling windows on the east end, letting in natural light. The room supports classes for all majors in the undergraduate and graduate programs and is utilized by faculty and students daily. It is located on the first floor of the Taubman Wing of the Art and Architecture Building and is used for classes, student-led meetings, and other college events. Similar to the common areas in the building, this classroom is filled with easy-to-move furniture so that the room fits multiple purposes.
Auditorium
This large 35’x51’ auditorium with seating for up to 153 people is used for college lectures and public programming. It is equipped with high-end technology, including a lecture capture system used to record courses, events, and presentations.
