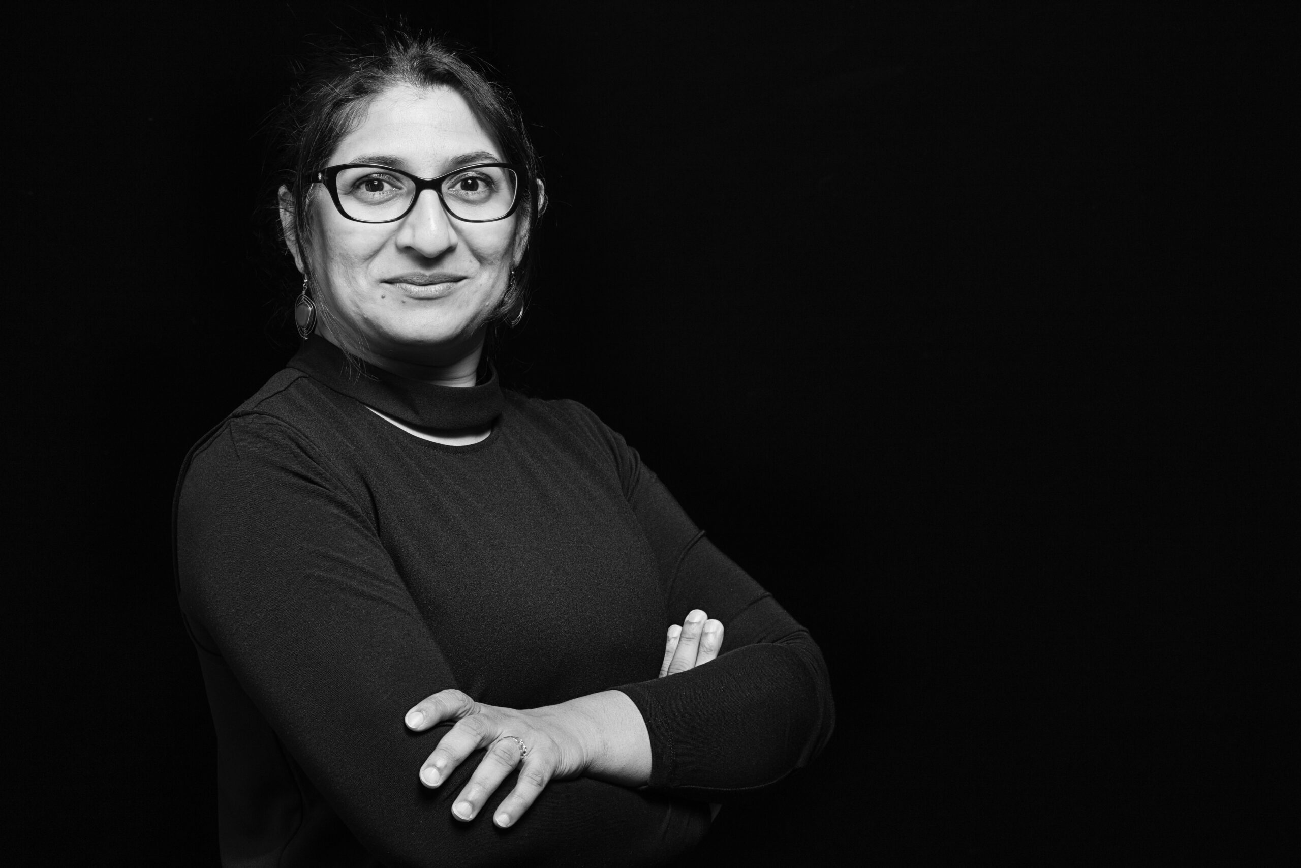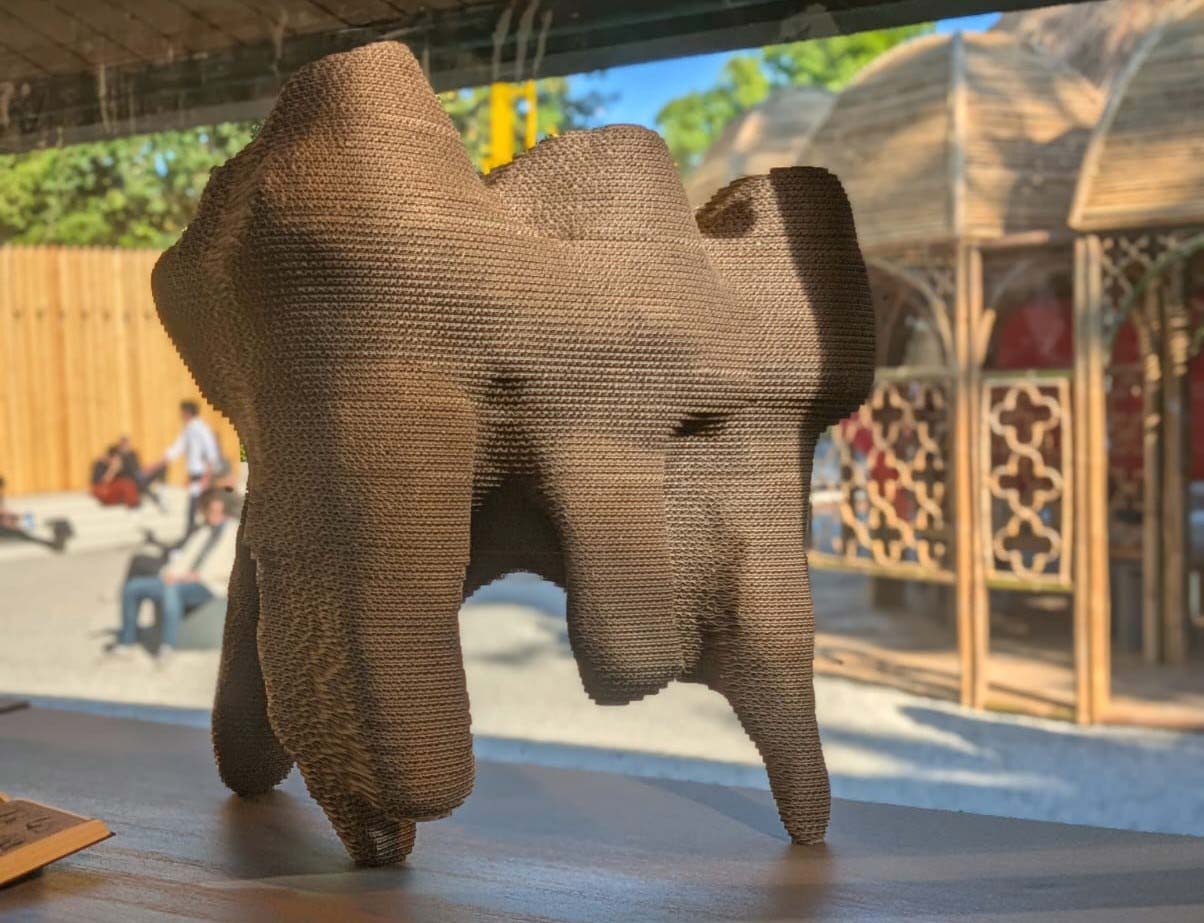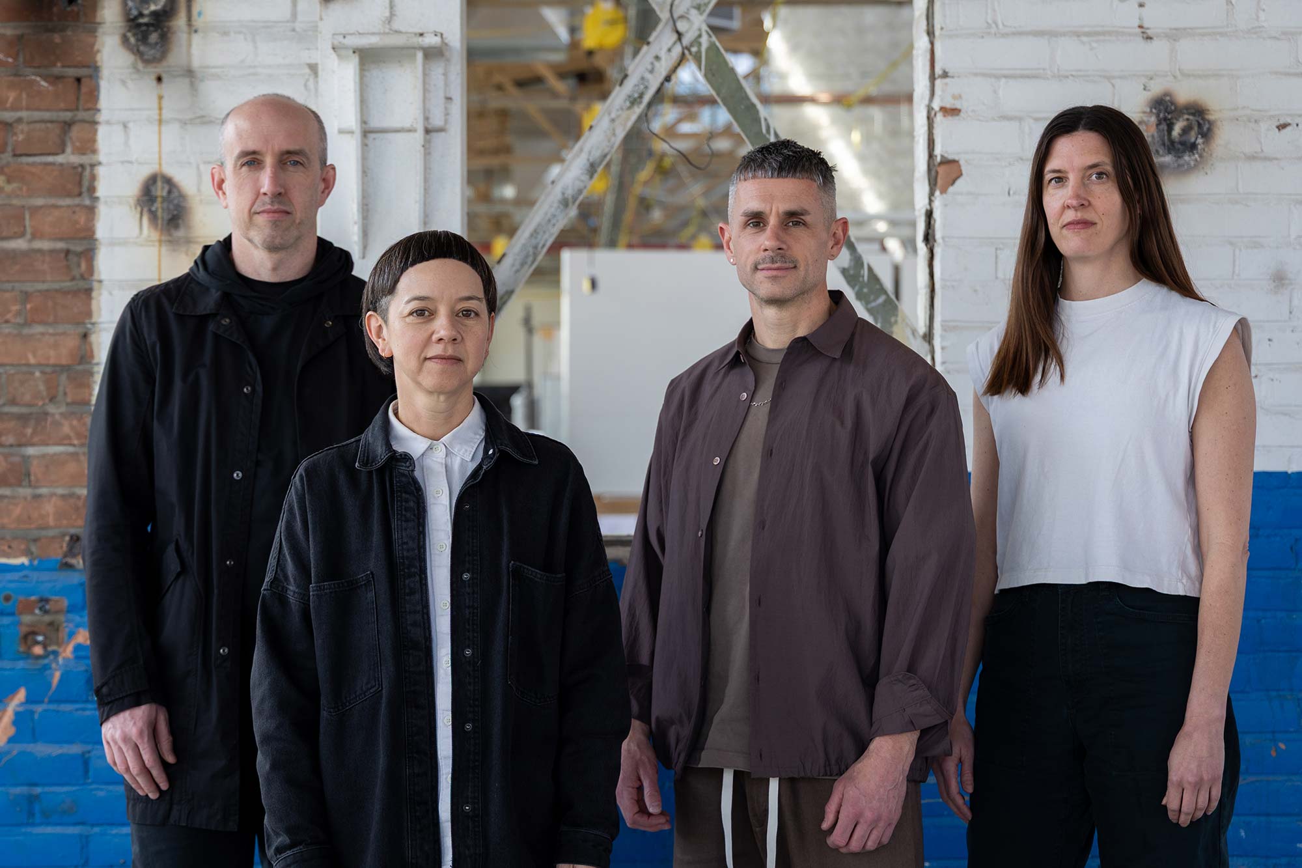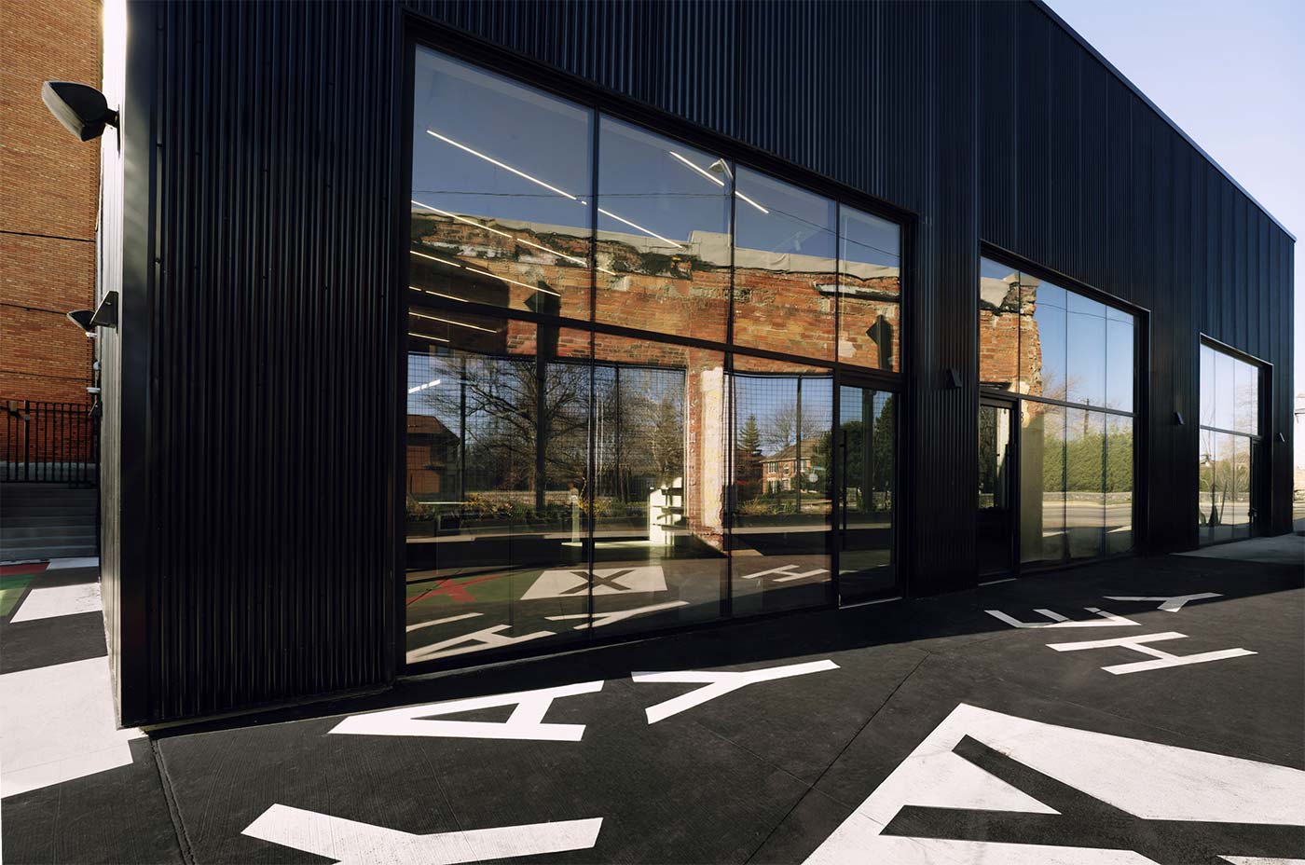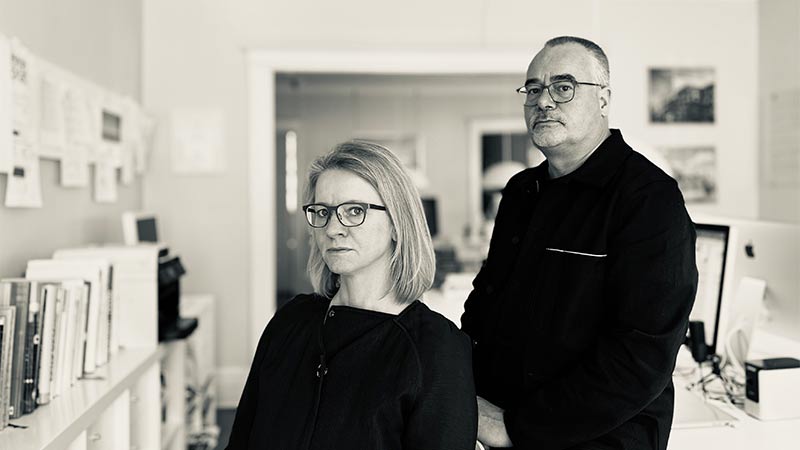
Gräbner and Hansen Work Across Scales and the Globe
At VolumeOne, Lars Gräbner and Christina Hansen design livable, integrated urban spaces. No architectural project is too insignificant or too extraordinary for the Detroit-based studio.
“What’s most exciting about our practice is that we have the capability and interest to develop projects from the very small to the extremely large,” says Gräbner, the studio’s founder and an associate professor of practice in architecture at Taubman College. “We’ve designed everything from an announcement stele on a sidewalk to a university campus for 15,000 students in China.”
Since its launch in 2011, VolumeOne has acquired and been commissioned for 70 projects in the United States, Switzerland, Germany, Spain, and China. These projects include several high-profile urban mixed-use and residential developments in Detroit and Chicago, as well as cultural, educational, civic, residential, and commercial developments in such far-flung locations as Hefei, Bengbu, and Ma’anshan, China; Zaragoza and Majorca, Spain; and Reutlingen and Kiel, Germany.
“We are thankful we have opportunities to work in all these different scales and to collaborate internationally as a team,” says Hansen, a partner at VolumeOne and a lecturer in architecture at Taubman College. “We learn from each other and from these other cultures.”
In countries such as China, VolumeOne customarily creates the original architectural design and then works closely with an architect of record who knows the local laws and regulations, handles the permitting for the job, and does the execution drawings.
In places where the topography of the building site is particularly challenging, Gräbner and Hansen and their team must get up to speed on unfamiliar concepts, such as creating a hydrological system for Anhui University of Technology in Ma’anshan, which is dominated by three major lakes.
Focus on Urbanism
The secret sauce for VolumeOne’s success is its focus on urbanism and its ability to design livable, integrated urban spaces, according to Gräbner.
“It became clear after we won our last project in Chicago that what Mayor Lightfoot and the city’s planning department really appreciated about our work was the sensitivity we bring to the urban context ― how we respect the site, the surrounding buildings, and the neighborhood ― and also how we contribute to it and change it in a positive way,” he says.
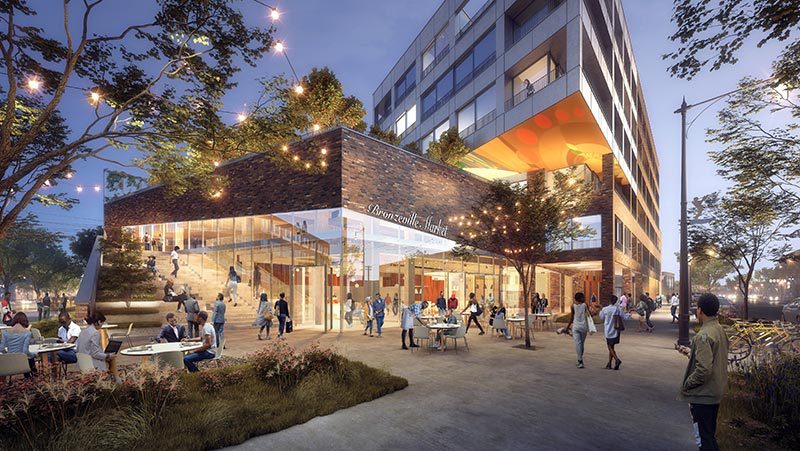
The Legacy District in Chicago
VolumeOne’s proposal for that latest win, The Legacy District project in Chicago’s historic Bronzeville neighborhood, featured a mixed-use development with larger, family friendly living units and a rooftop farm. They designed the project to accelerate local business development, support culinary training, and foster community events.
“We understand the choreography of spaces in the city, the proportions, and the materiality,” Gräbner says. “Our goal is to integrate a new development into the surroundings and to improve the neighborhood. The development should become an extension of what is already there and not a self-referential project.”
Recently, Hansen and Gräbner, who are collaborating on a new publication called Transformative Housing in North America, completed the first 26-unit building for Midtown West, a $77 million medium-density housing development in Detroit’s Midtown district. The seven-acre site will feature up to 350 housing units, public spaces, pedestrian connections, and semi-private courtyards.
“We are creating a social environment for the residents,” says Hansen, explaining that the development encompasses community space, a gym, retail spaces, and a one-acre park. “How residents interact with each other and how the development interacts with the neighborhood are very important considerations in our designs.”
Designing within Budget Constraints
Gräbner and Hansen place great emphasis on taking responsibility for social sustainability in urban environments. “The biggest problem in our field is that architecture is often seen as a product by developers,” Gräbner says. “We don’t see it that way. We see architecture as a cultural expression of our times but also as a way to contribute to our social environment.”
However, balancing their architectural aspirations with the realities of budget constraints and space limitations often requires creative thinking and workarounds. “There is a huge gap between investment and outcome, especially in cities such as Detroit and Chicago,” Gräbner says. “The rents are low, the amount of investment by developers is low, but the costs are extremely high. Something is out of whack. We have to be innovative and reduce, reduce, reduce. But we take this as a positive challenge.”
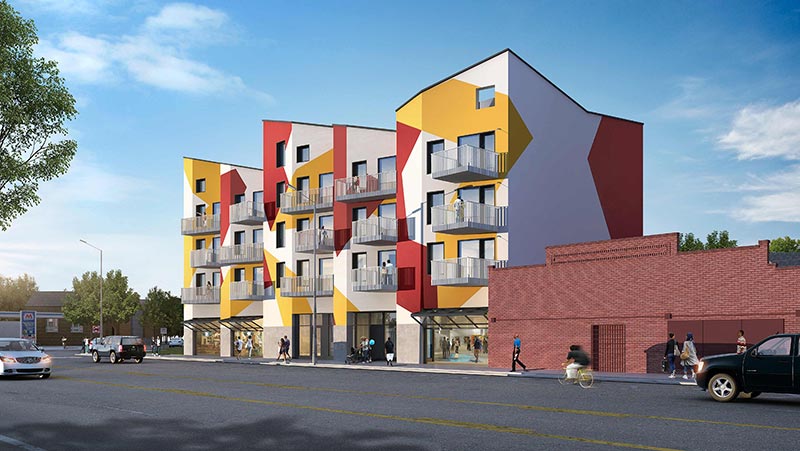
Osi Art Apartments in Detroit
To accommodate a tight budget for the Osi Art Apartments @ West End in Detroit, VolumeOne designed affordable micro units for artists, introduced an attractive sawtooth roof, and used colored stucco on the façade to emulate the artwork of New York artist Osi Audu.
For the Hefei Middle School No. 45 project in China, Hansen and Gräbner extended the landscape to the building’s many roofs in order to increase the size of the schoolyard and outdoor space.
Preparing Emerging Architects
At Taubman College, Gräbner and Hansen encourage their architecture students to explore new territory and train them to build substantiated and convincing arguments for their design proposals. “We try to give our students professional confidence in their work so they will make a positive impact in their future job environments and have critical minds and judgment,” Hansen says. “They also must be interrogative and have no fear of the unknown.”
To help emerging architects develop the technical skills and realistic experience they will need in actual practice, Hansen and Gräbner work each fall with students in Taubman College’s Systems Studio.
Now in its sixth year, this unique design studio challenges students to develop inclusive, sustainable design solutions for housing sites across Detroit. Their proposals must be comprehensive and take into consideration everything from the building’s structure and HVAC systems to the urban and environmental impact on the surroundings.
“We are working with Detroit city planners, so these are real sites and real questions,” Gräbner says. “The students are doing ‘test runs’ and learning something that is very close to reality.” He says the city has expressed its appreciation for the students’ work, and, in several instances, the planning director has shown their innovative design proposals to prospective developers.
“This is flattering for the students and effective because it gives them good feedback,” says Gräbner.
— Claudia Capos
Learn more about the projects mentioned and collaborators involved at the VolumeOne website.





