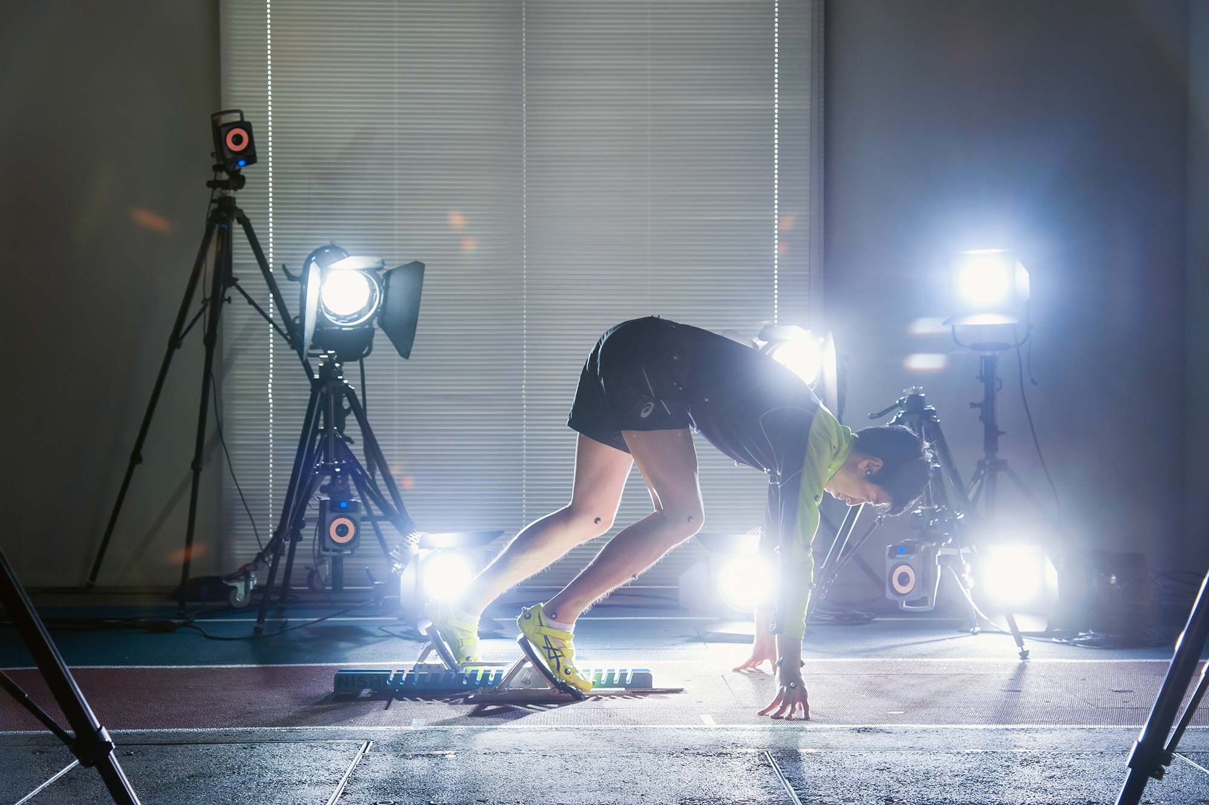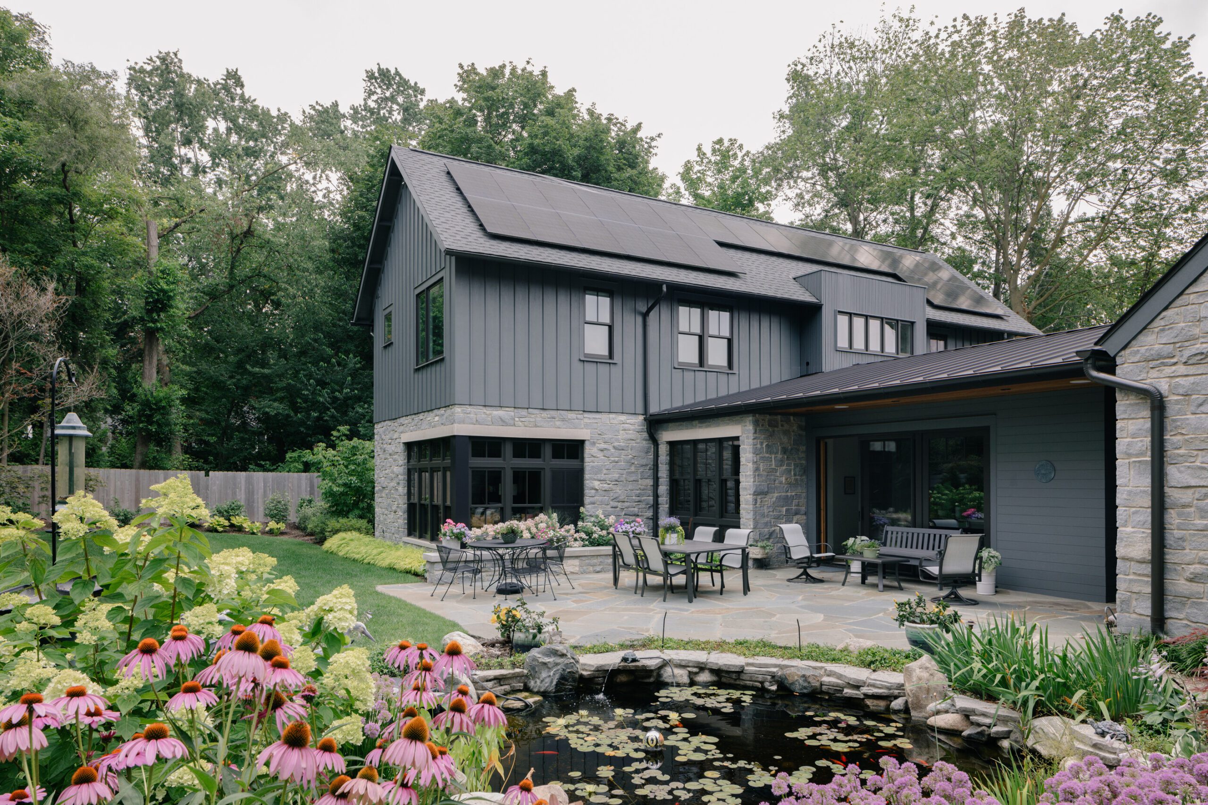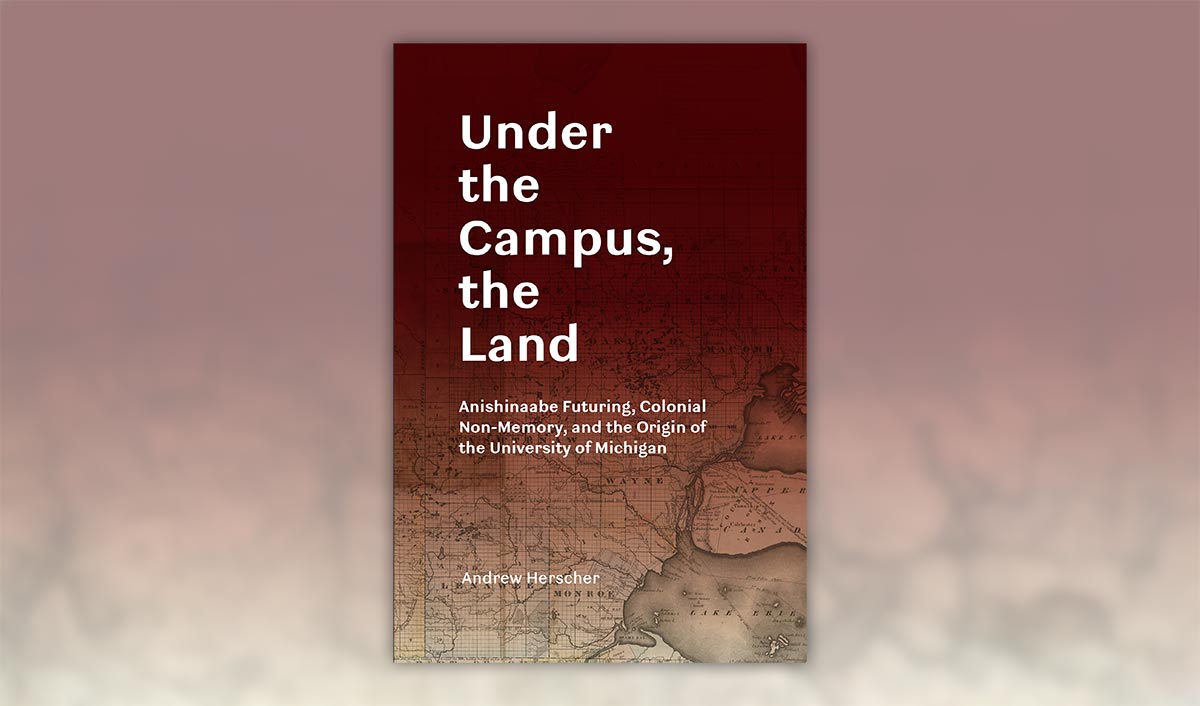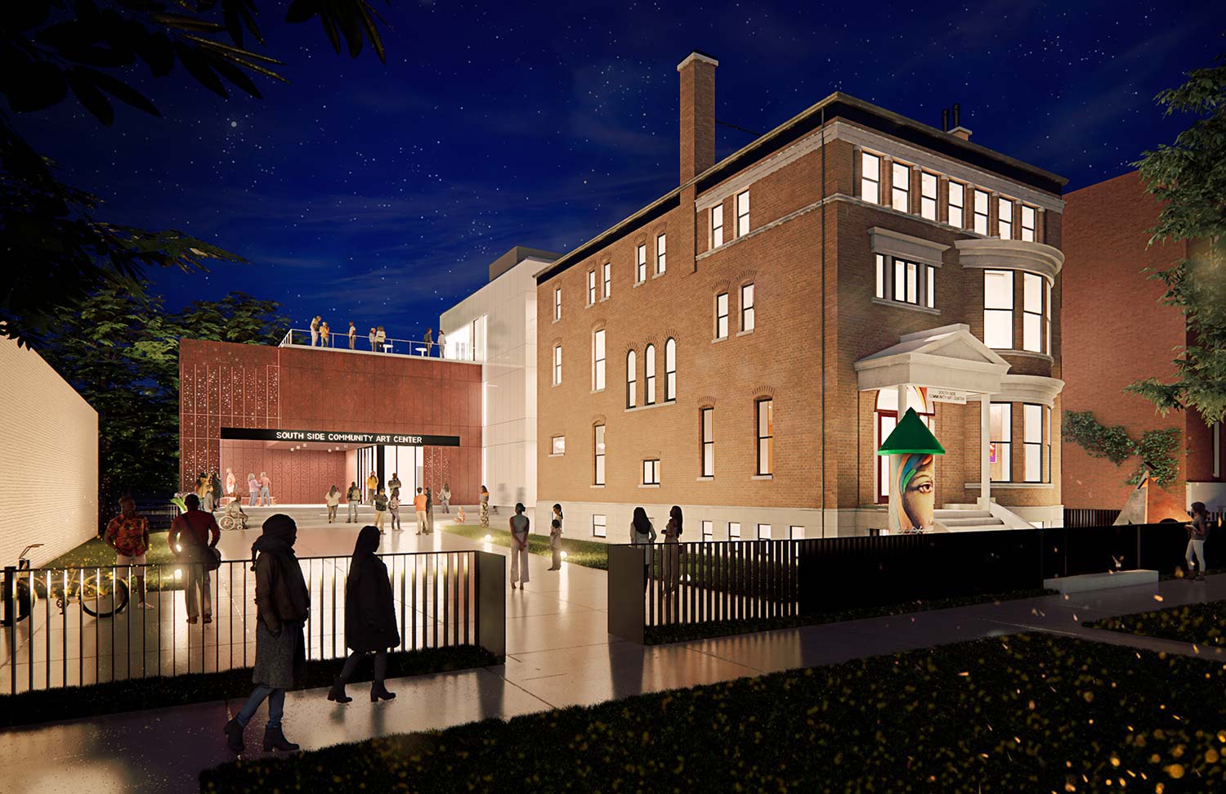
Lui’s Future Firm designs $15M expansion of historic Black art hub in Chicago
Ann Lui’s architecture and design research office, Future Firm, has designed a $15 million rehabilitation and expansion of the nation’s oldest continuously operating Black art center.
As reported in The Architect’s Newspaper, the project will expand the Chicago South Side Community Art Center’s capacity for exhibitions, art practice, research, and community engagement. Upon completion, the center will be able to facilitate more exhibitions and interactions with Black artists while increasing access for community members, researchers, arts administrators, historians, and educators. Construction will begin this year, with the full expansion and rehabilitation scheduled for completion in late 2026.
“We are excited and honored to collaborate with South Side Community Arts Center, to use architecture and design to support the organization’s mission of creating space for Black artists and their work,” said Lui, assistant professor of practice in architecture at Taubman College and founding principal of Chicago-based Future Firm. “We describe ourselves as architects for changemakers and are so excited to help provide flexible, functional, and memorable spaces for SSCAC that will serve the organization and its community at large. It’s an exciting opportunity to look for ways a building can help to do that work: from the scale of a single wood panel to a spatial vision for growth and change in the coming decades.”
The addition and rehabilitation project is estimated to cost up to $15 million. Designed by Future Firm (architect), wrkSHäp | kiloWatt (historic preservation architect), and to be built by a joint venture of general contractors Brown & Momen Inc., and Berglund Construction, with the advice of URBAN ReSOLVE (development advisor), the project will add over 10,000 square feet of space to the center, which will expand visitor capacity by 398%, provide accessibility to people with disabilities and achieve LEED Silver with sustainability strategies including a geothermal wellfield and all-electric building systems. The development team is diverse and local.
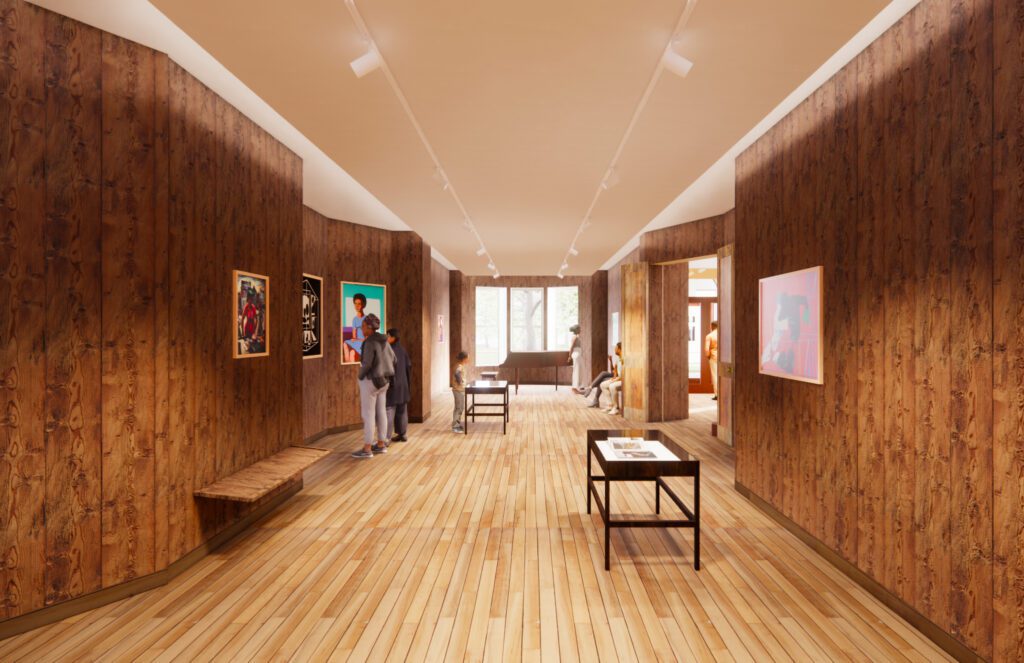
The rehabilitation and expansion plan utilizes design approaches that honor the building’s historic character while introducing new spaces and upgraded building technology to meet the needs of the next generation of artists and visitors and the center’s significant on-site archives.





