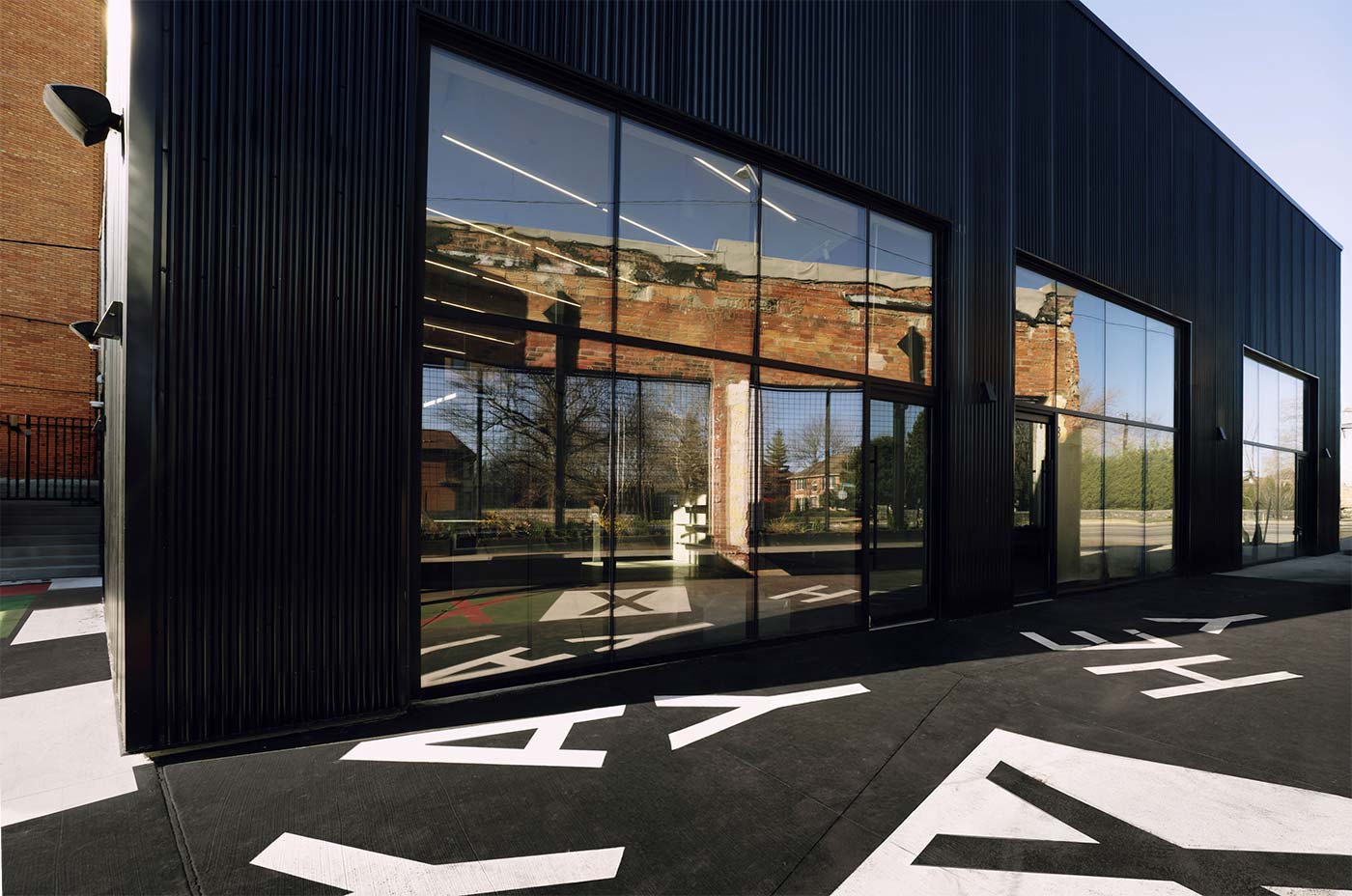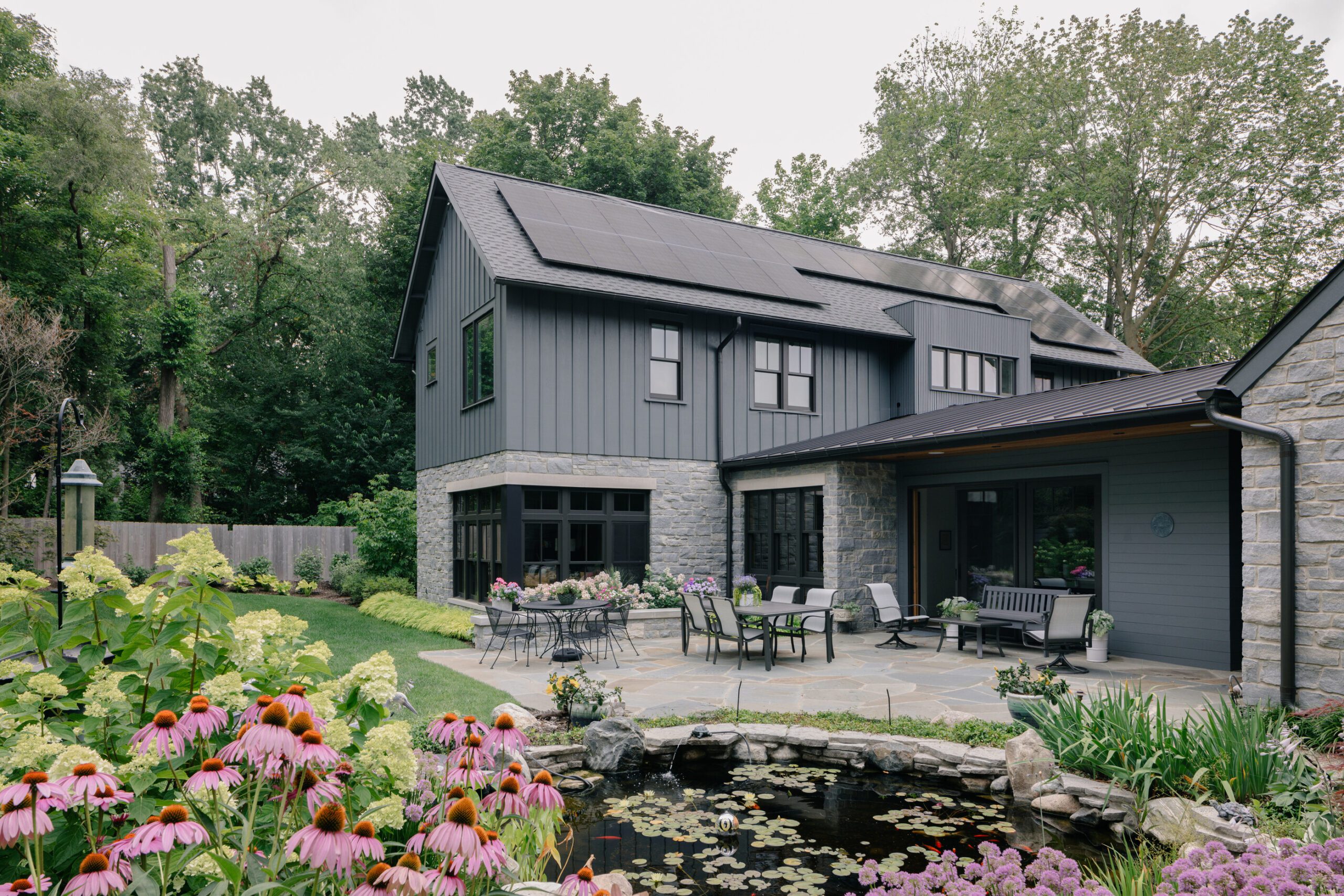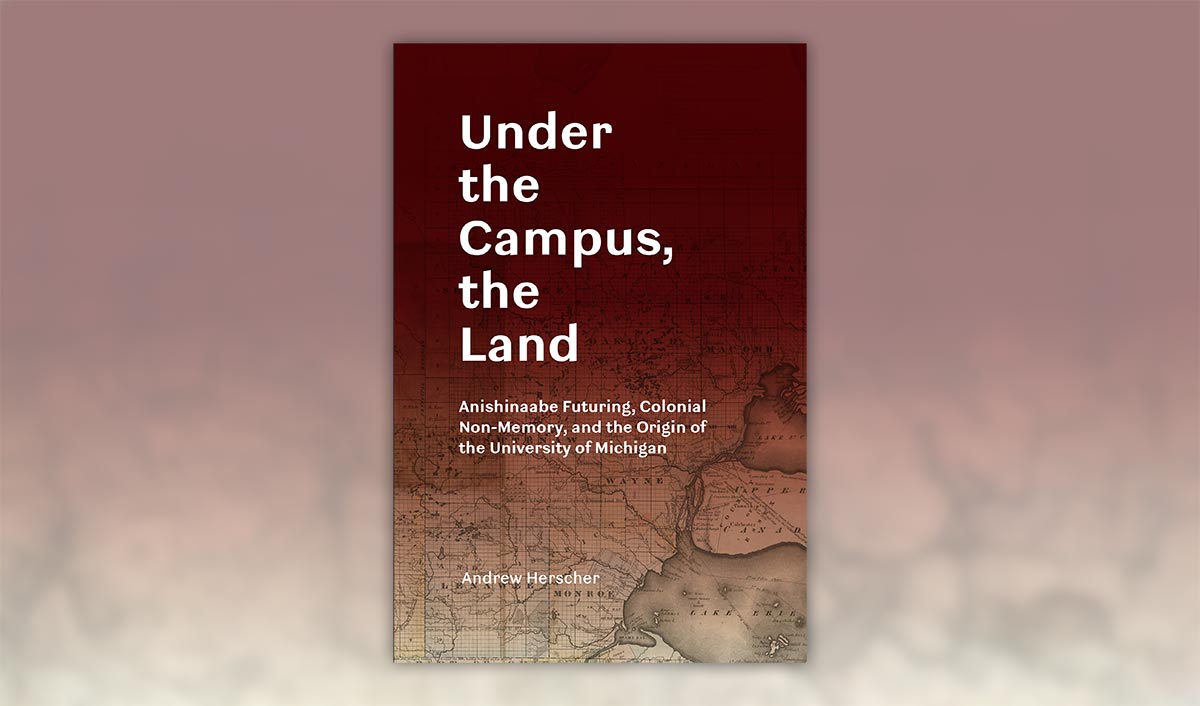
T+E+A+M designs new community hub in Detroit’s East Village
Detroit’s East Village neighborhood has a new community hub designed by the architectural firm T+E+A+M. The project, named “Building in a Building,” features four retail spaces, a cafe, and an outdoor basketball court set in the facades of a previous building. With a strong emphasis on adaptive reuse, the project bridges Detroit’s past and future in a community-centered commercial space.
T+E+A+M is a southeast Michigan based architecture firm founded by four Taubman College faculty members: Thom Moran, associate professor of architecture; Ellie Abrons, associate professor of architecture and director of the U-M Digital Studies Institute; Adam Fure, associate professor of architecture; and Meredith Miller, associate professor of architecture and director of the master of architecture program.
Originally tasked with renovating an old building on the corner of Jefferson Avenue, the group ran into multiple difficulties. Because the building had stood vacant for years, it suffered from extensive water damage that weakened the integrity of the roof and steel supports that span the storefront openings. This limited the ability to reuse and adapt certain elements of the existing structure.
Pollution was also a major concern. One of the previous tenants on the site was a dry-cleaner. Because dry-cleaners typically leave behind chemicals as a byproduct of cleaning, soil remediation — removing chemicals from the soil — was required before the site could host a variety of retail and community uses.
Rather than restore the existing building to its original condition, T+E+A+M suggested a strategy of selective demolition, leaving behind the historic brick facade to frame a courtyard next to a newly built structure.
The project builds on T+E+A+M’s previous work, particularly speculative projects like “Detroit Reassembly Plant” and “Ghostbox,” that foreground the potential of repurposing materials in unexpected ways. For “Building in a Building,” the firm tried not to match the new construction to the old, and instead focused on the contrasts between the site’s history, its new use, and the changing neighborhood.
“It represented a shift from the more speculative and experimental work that we were doing early on that also had an interest in material reuse and adaptive reuse,” Miller said. “This is a project where we were allowed to exercise those ideas in a real-world context. I think there are a lot of direct connections between this client-driven project and the more speculative work we were doing early on in our practice.”
T+E+A+M was contracted by James Whitner, founder of the Whitaker Group, and Anthony Curis, co-founder of Little Village. Based in East Village, Little Village is a cultural corridor and placemaking initiative centering Detroit artists. The initiative prioritizes adaptive reuse and has previously established LANTERN and the Shepherd — the latter being a cultural arts center housed within a 110-year-old church.
Whitner and the Whitaker Group are owners of the project’s flagship business, Social Status Detroit, a luxury street wear store that occupies the main retail space on the property and also hosts community events as part of the company’s beSocial initiative. T+E+A+M also designed the Social Status Detroit interior, extending the study of contrasts indoors, where a gray palette of shelves and tables allows the colorful products to stand out.
Highlights of the space include a mural by the artist Nina Chanel Abney, an outdoor half-basketball court, a marquis sign meant to emulate the billboards of the streetcorner’s past, mesh screens to increase visibility into the space, reflective glass on the new structure to highlight the reused facade, and original brick and limestone.
“It made sense to be able to introduce new uses and a new relationship to a changing neighborhood,” Miller said. “To design the new building inside the building gave a lot of flexibility to create better spaces and better retail spaces. I think that offers a new kind of space in the neighborhood. We really enjoyed, from a design perspective, the contrast between the old and the new, and a lot of the design decisions were, ‘How do we preserve that?’”
Story by Joshua Nicholson. Photo by The Whitaker Group.









