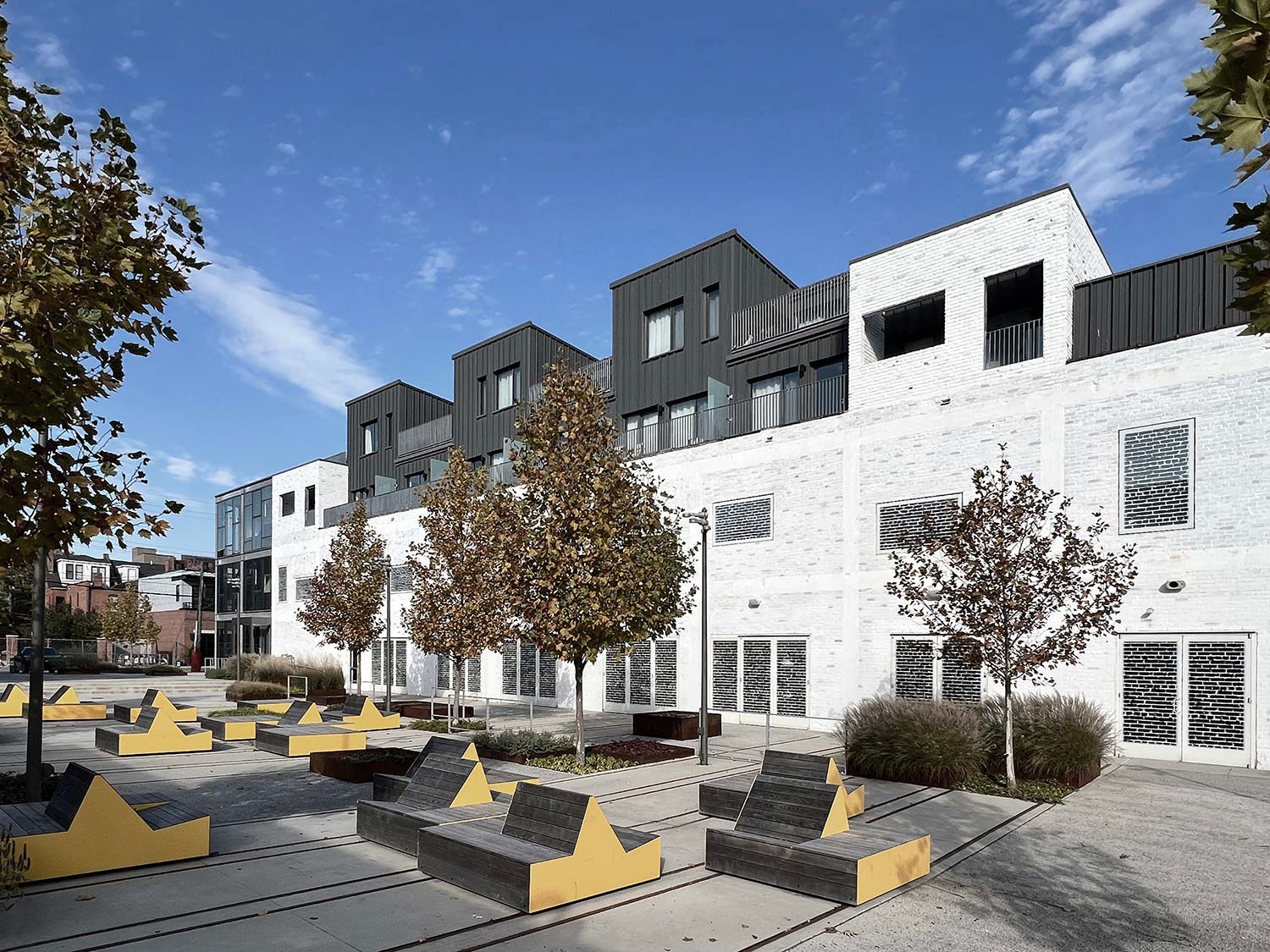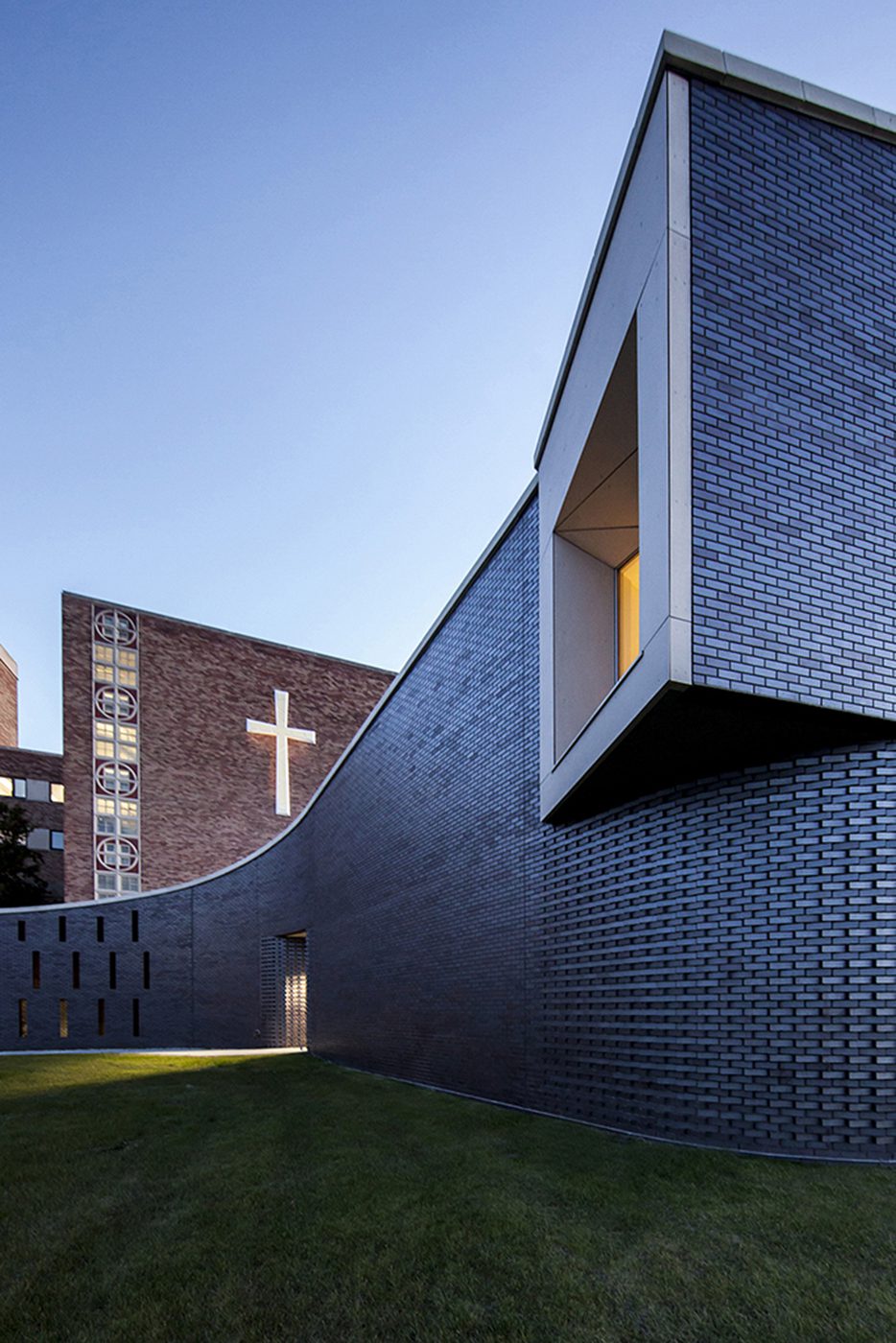
Published:
07/01/2019
As a part of the $20M Selden Innovation Corridor Initiative, the Selden Courtyard Redevelopment consists of the adaptive reuse of a former commercial work yard into a residential, commercial and mixed use building that has proven to become a vital connector between Second Avenue and the Midtown West Development in Midtown, Detroit.
The buildings around the courtyard include two buildings: the historic Smith Welding Supply Building (666 Selden) has been redeveloped into a brewery training school and an arcade; the historic Owosso Casket Building (644 Selden) includes a restaurant, office and incubator space, and eight new residential rental units.
A vital part of the project are not only the public and commercial functions which will allow for startup companies to have a fertile ground for creative exchange and activities, but also the integration of new residential units as a contribution to social sustainability, walkability and vibrancy in Detroit.
The one-bedroom maisonette units offer a small balcony on their entry level towards the courtyard, and a large private balcony on their second level, alternating each east and west. A common roof terrace on the south side is an invitation for community gatherings for the residents and office tenants.
Faculty:
Christina Hansen
Lars Gräbner



























