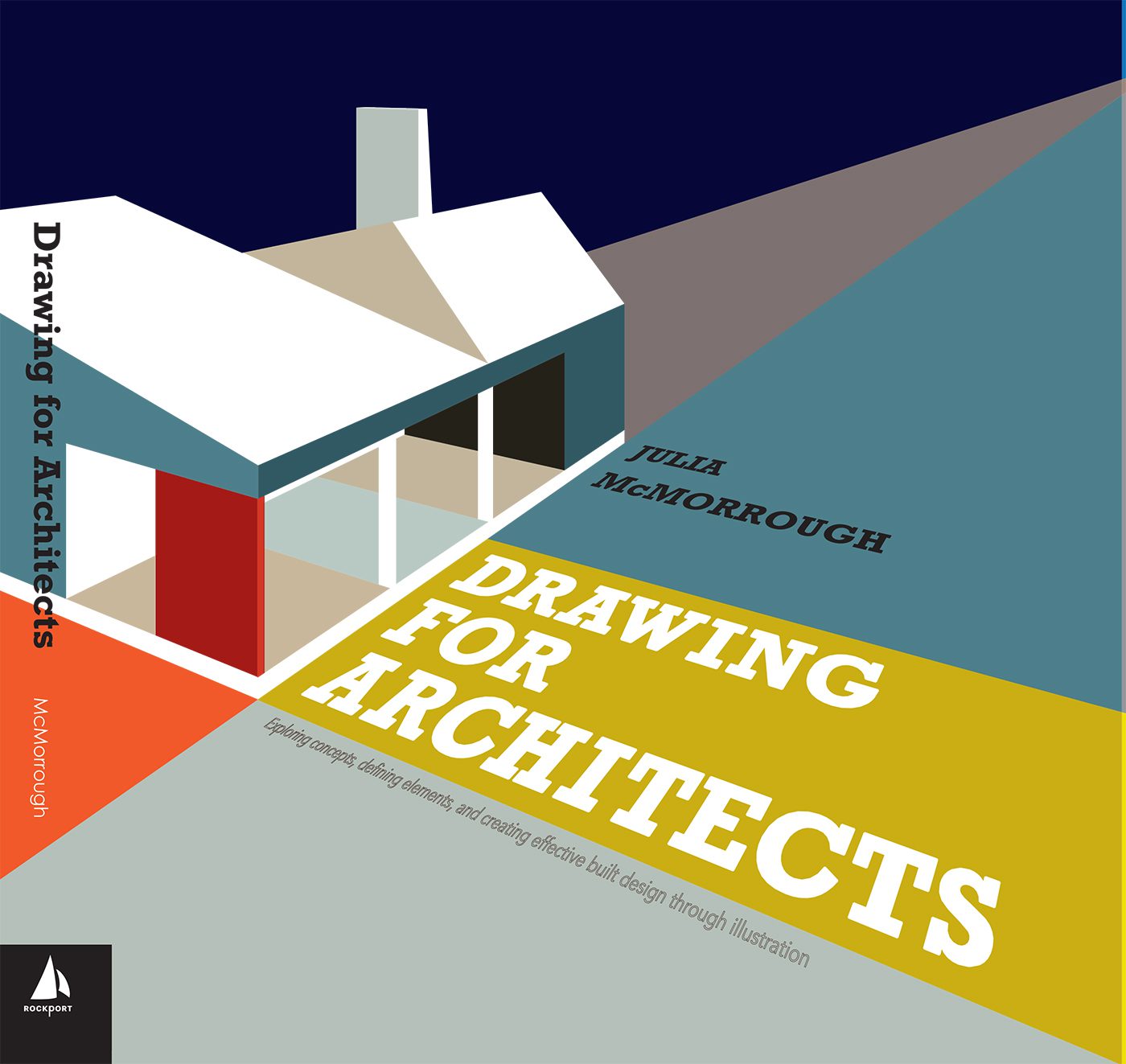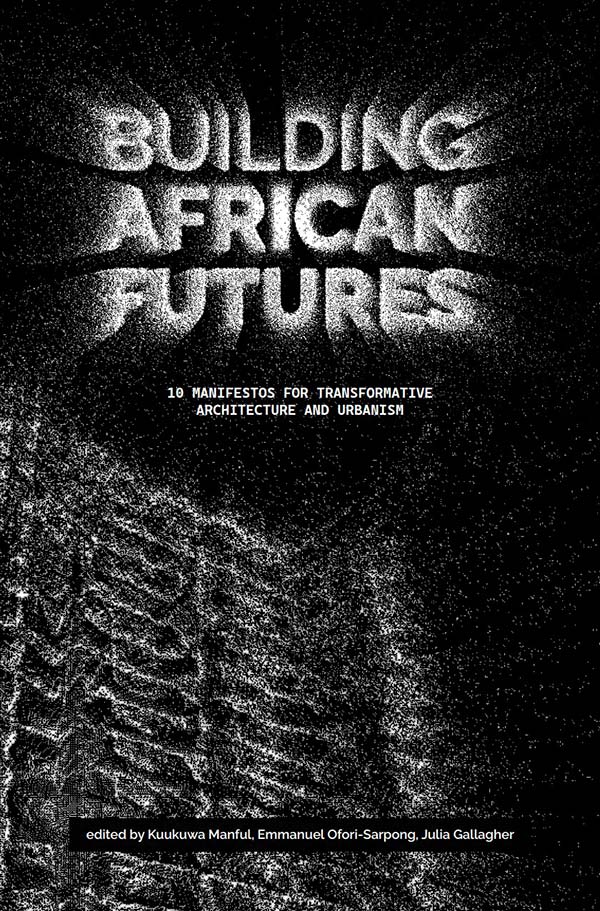Drawing for Architects

Drawing for Architects (Quarto Publishing) provides insights into a progression of drawing types, projections, and techniques by amplifying the conversations among plan, section, elevation, axonometric, oblique, and perspective, each with a specific relation to the kind of design information that is possible to express within it. This book suggestively explains both the technical and disciplinary importance of these conventions of “drawing” and the ways they continue to underwrite and enable the efforts of architectural design. Within is a catalog of drawing types used in architecture, as well as an assessment of applications, techniques for production, and key terminology, mostly explored through a unique case study that takes a purpose-made building design through each type and technique. To complement this information, drawing examples from a broad spectrum of currently practicing architects are featured as specimens of what drawing for architecture means today.









