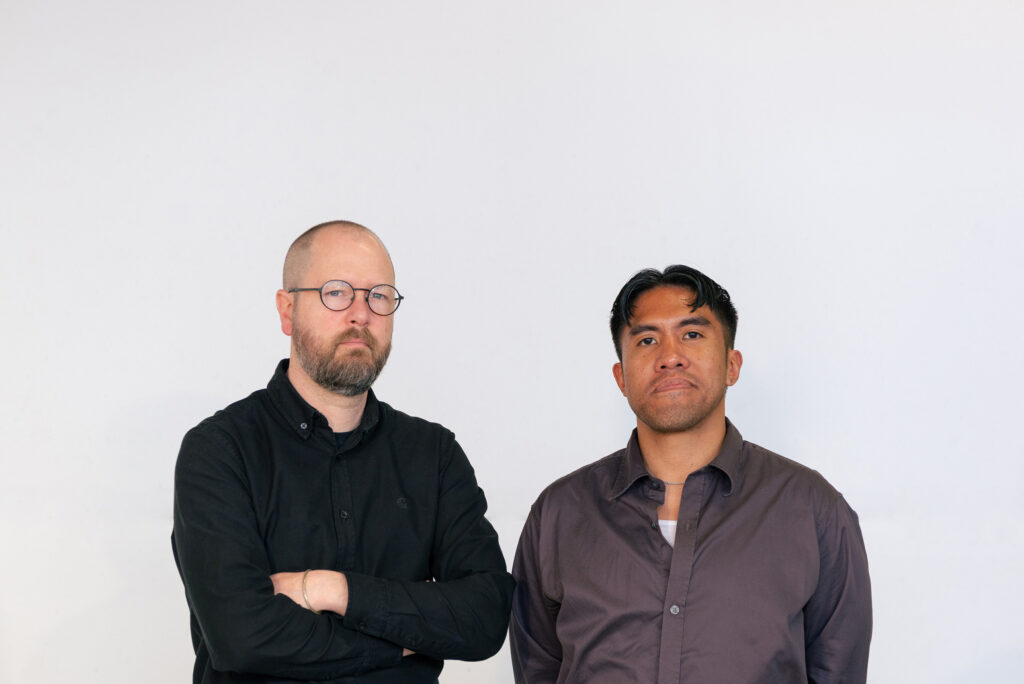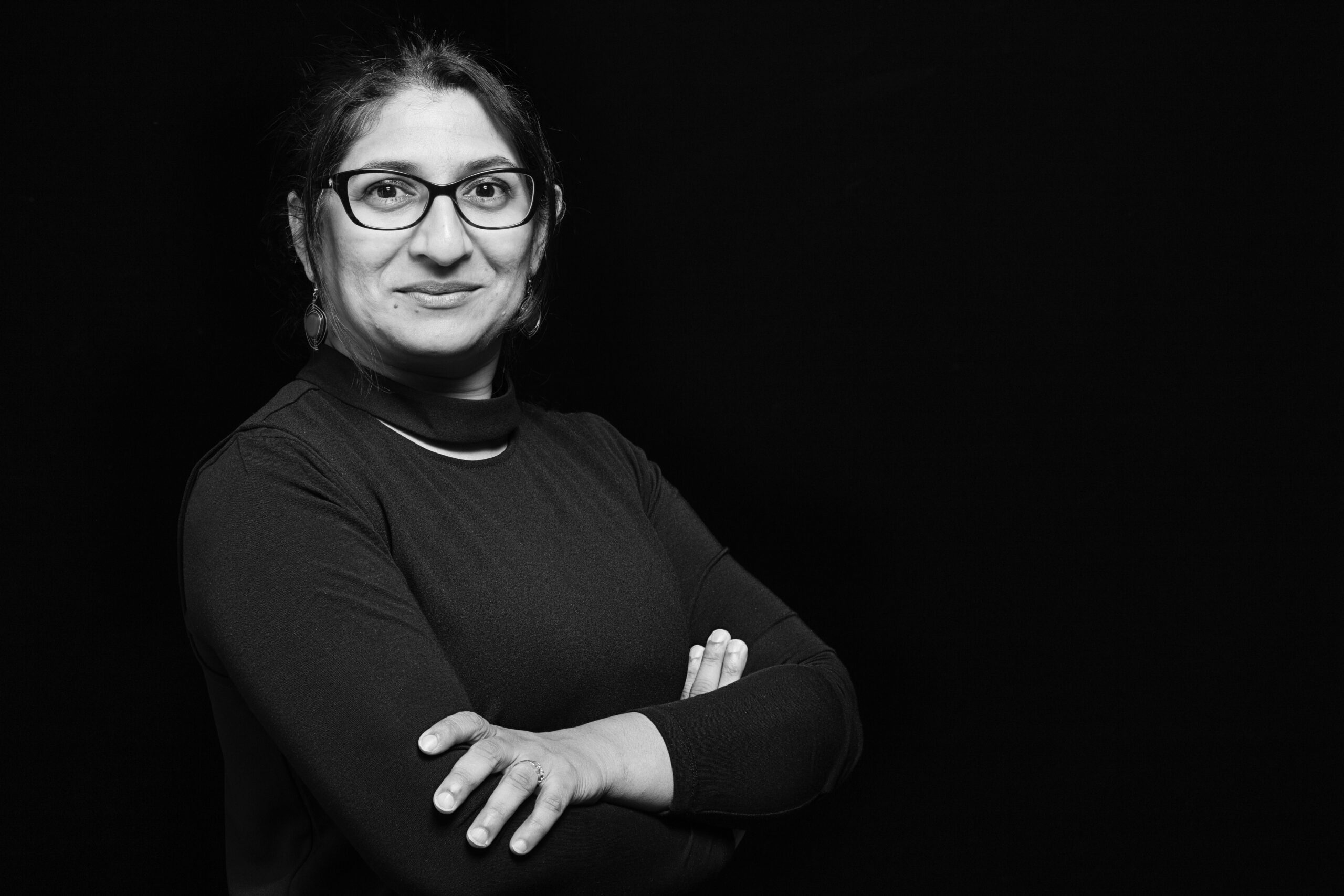UM faculty digital fabrication projects awarded top honors at Young Architects Forum Atlanta
PERISCOPE, an inhabitable installation with iconic implications to advocate bold architecture, was named the winner of the 10UP! National Architecture Competition, sponsored by the Young Architects Forum Atlanta (YAF). PERISCOPE, standing 45-feet tall, was designed by FABLab director, Wes McGee, and co-founder of Matter of Design, Brandon Clifford, with support from Dave Pigram, and Matt Johnson. Construction support was provided by YAF Atlanta and Tierson Boutte.
The tower is constructed almost exclusively from recyclable expanded polystyrene, cut into approximately 500 unique blocks on the FABLab‘s robotic hotwire cutting system. Once assembled, the tower is post compressed with a cable network onto a CMU filled base.
The Taubman College of Architecture and Urban Planning sponsored the fabrication, with support by lecturer Maciej Kaczynski; graduate Kris Walters (M.Arch. 2010); in addition to Deniz Mcgee and Johanna Lobdell.
Assistant professors Anca Trandafirescu and Glenn Wilcox, principals for area-architecture, entry of Triangular Blooms was also recognized as a top ten project in the competition. Rhinoscripting was utilized in developing the design and for connecting it directly with fabrication technologies. The proposal was for a thin shell vault composed of over 500 different plywood and steel elements. They wrote the script with the aim of randomizing the ordering grid of vault – creating variability of the parts – within a certain range.
The proposed projects needed to cost less than $5,000 to create and assemble, in addition to being able to be assembled on site within 24 hours. McGee and team completed the 24-hour assembly challenge on budget.
YAF partnered with Modern Atlanta and White Provisions to develop 10Up! National Architecture Competition, which challenged young architects to construct an installation during the MA10 “Design is HUMAN” week in Atlanta, June 1-6, 2010.
Master of architecture students Adam Smith and Lisa Sauve also placed in the top ten for their work. They are the recent founders of synecdochedesign. The project was designed to be a continuously changing environment within a confined space.
For more about the exhibits, click here.
View PERISCOPE images









