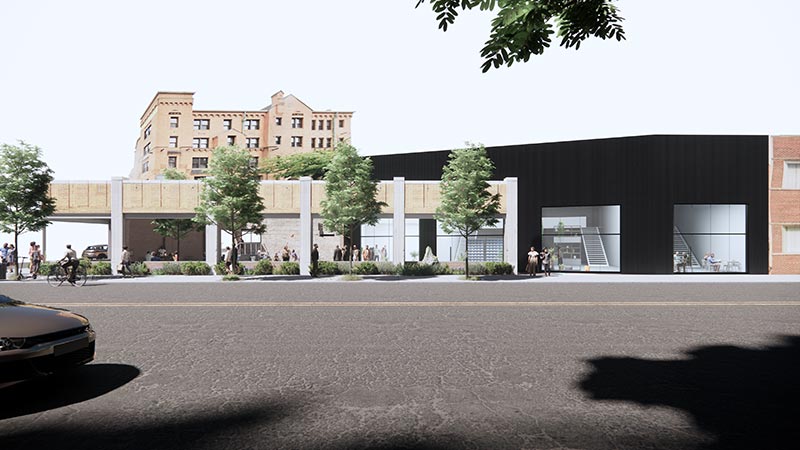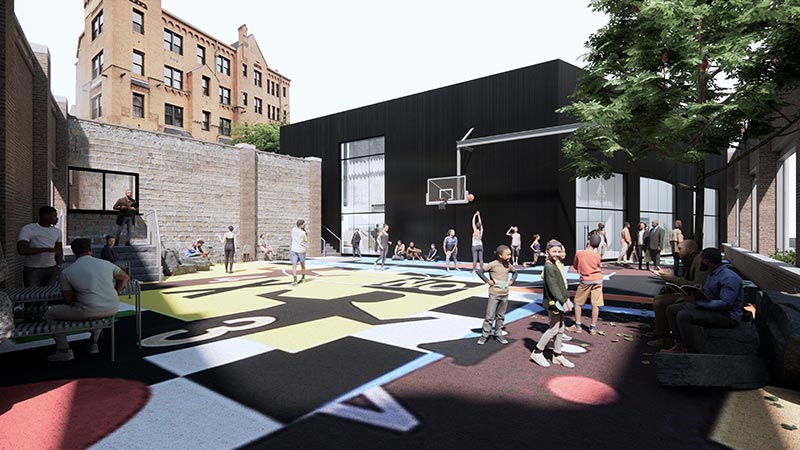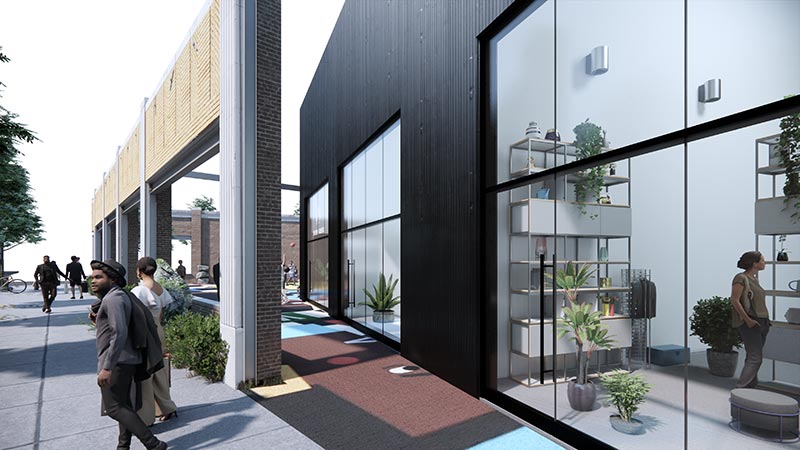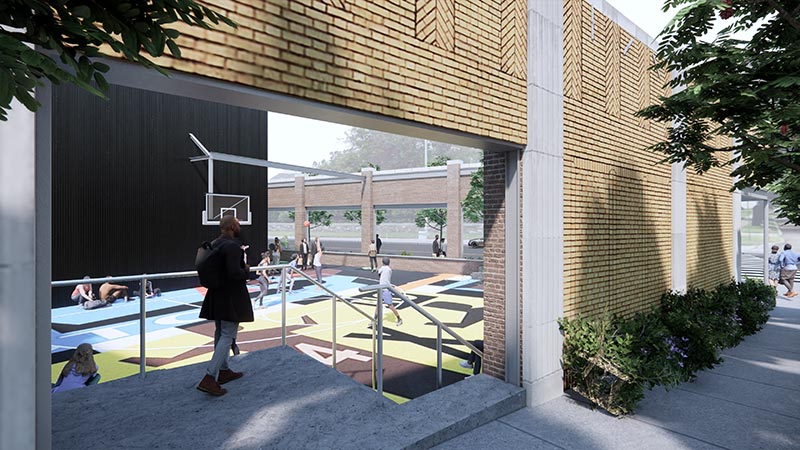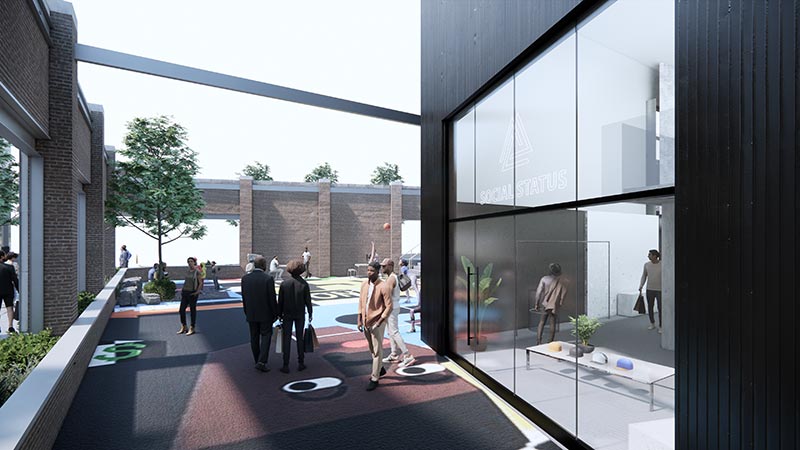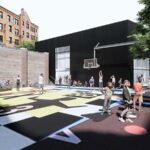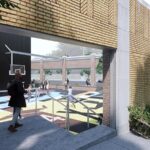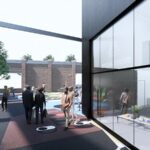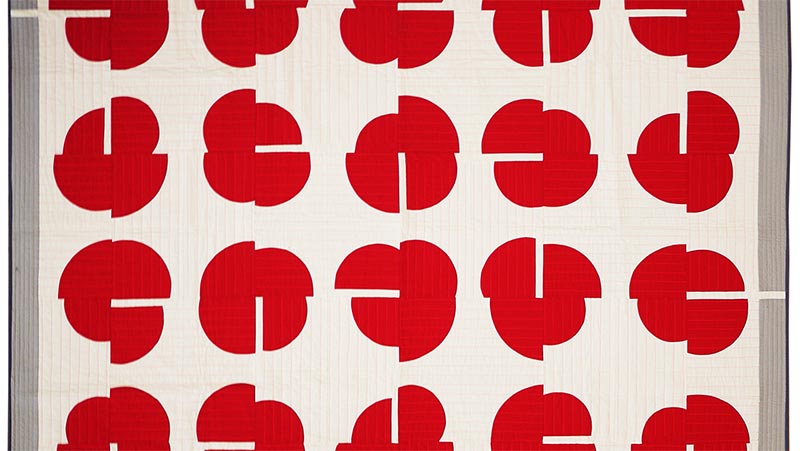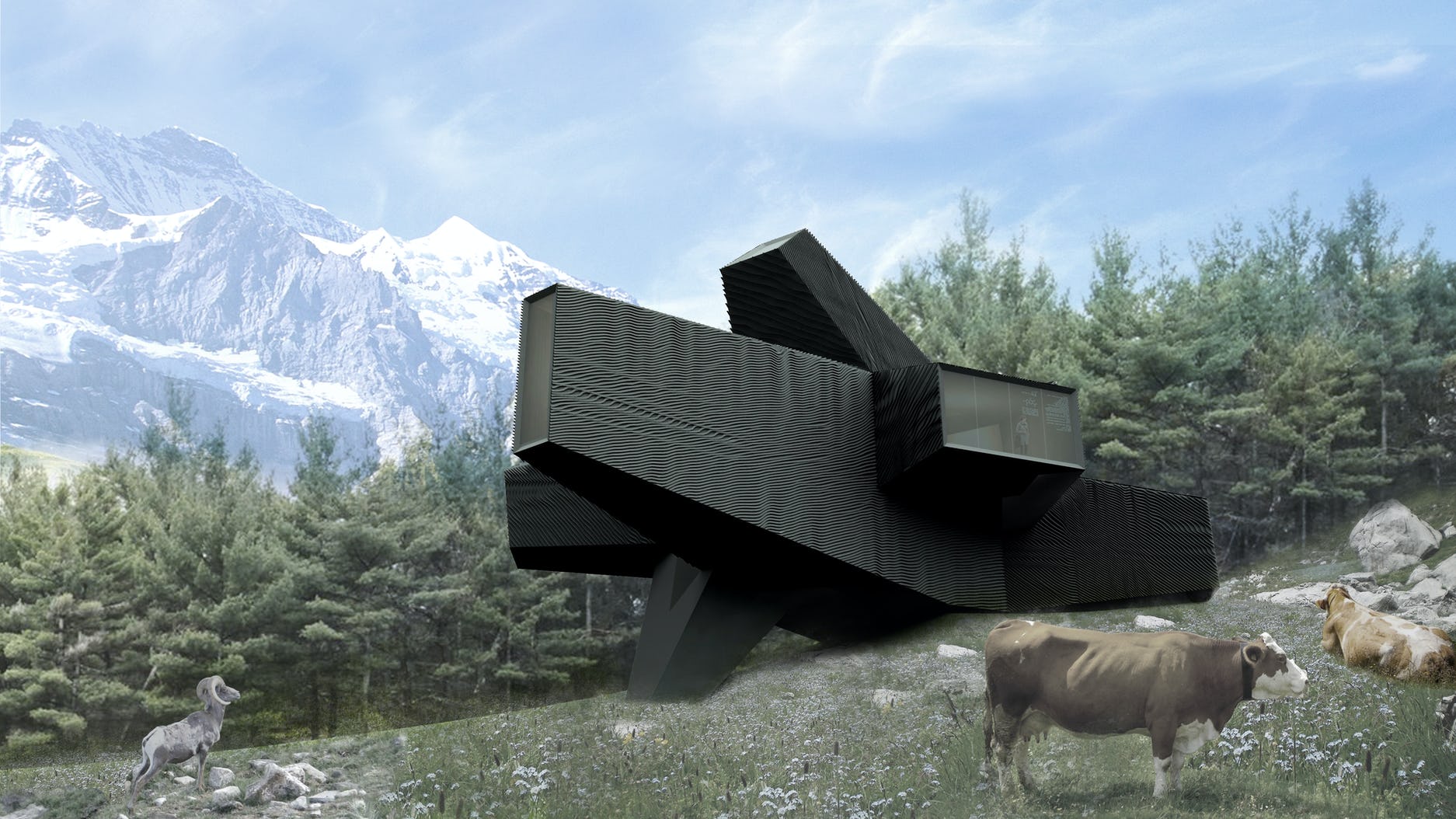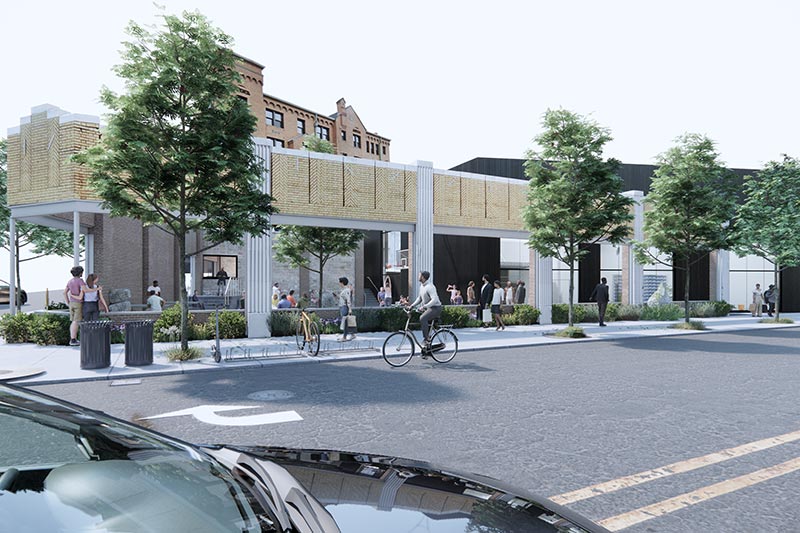
Building in a Building
Published:
01/01/2022
This proposal turns a 100-year old commercial building on Detroit’s east side into an active hub for the neighborhood. Within the original brick facade, the new design arranges a restaurant and retail spaces around a large courtyard.
The original building is a mix of fine craft and dilapidation with a facade comprising beautiful ornamental brickwork and a roof in complete disrepair. While the original project brief asked for a restoration of the existing building, T+E+A+M brought our ongoing interest in non-standard material reuse to the project and proposed a different approach. Rather than surgically integrate new construction within the existing building, we proposed a new ground-up building set back behind the original facade, opening space between the two for a courtyard—a building within a building.
Faculty:
Adam Fure





