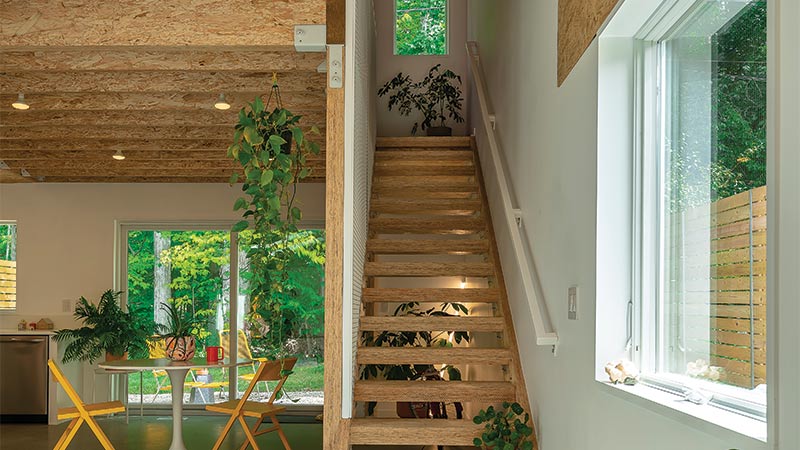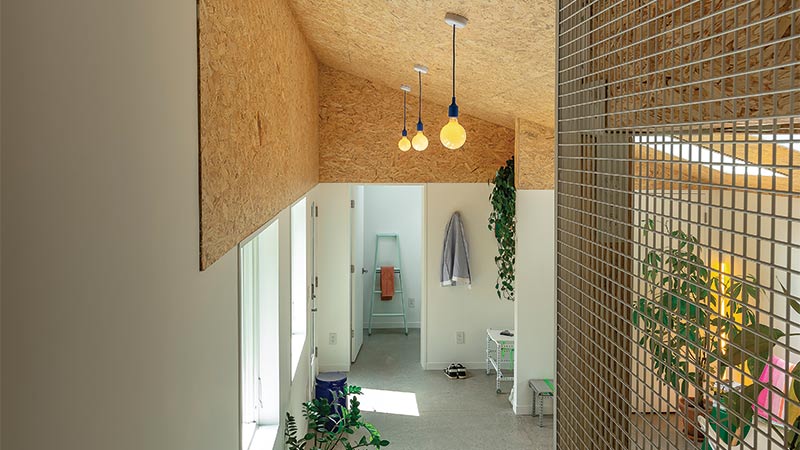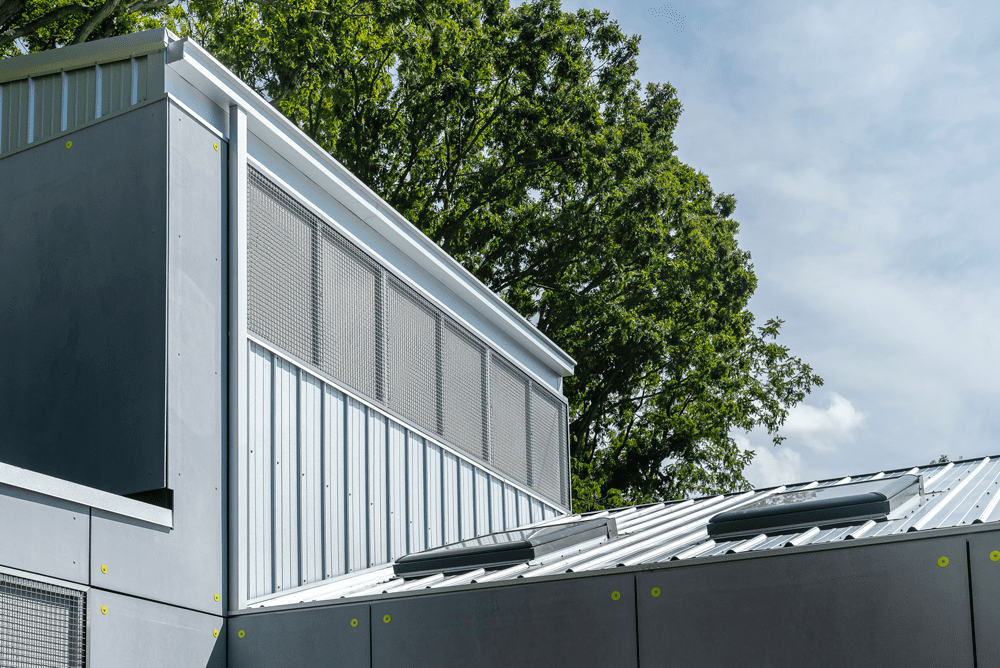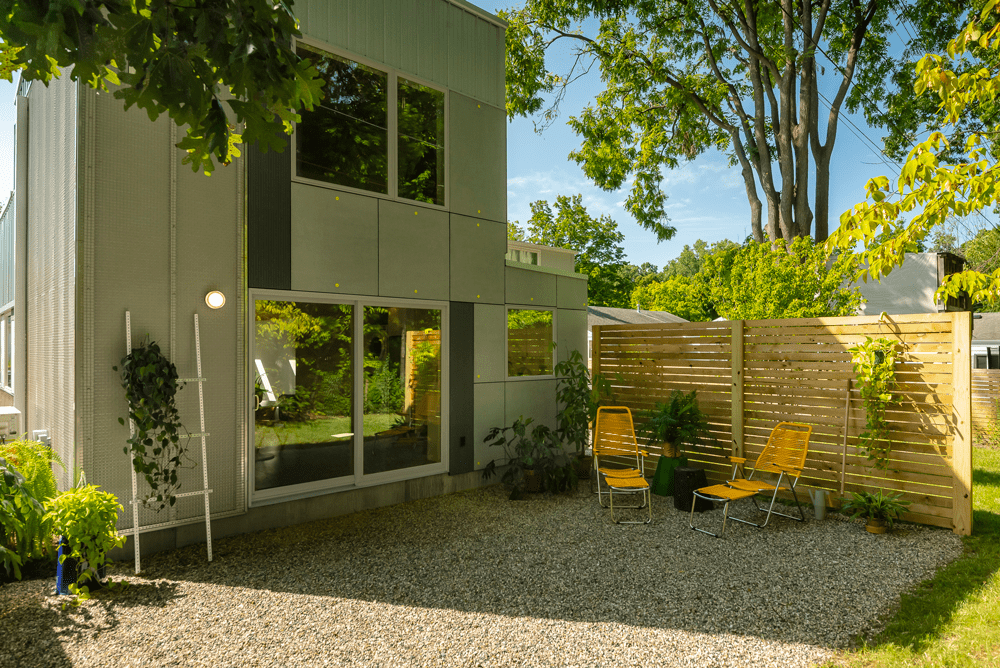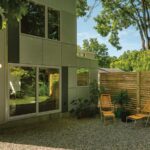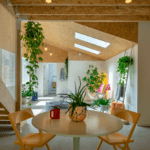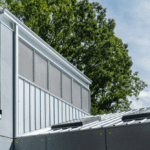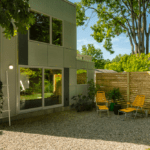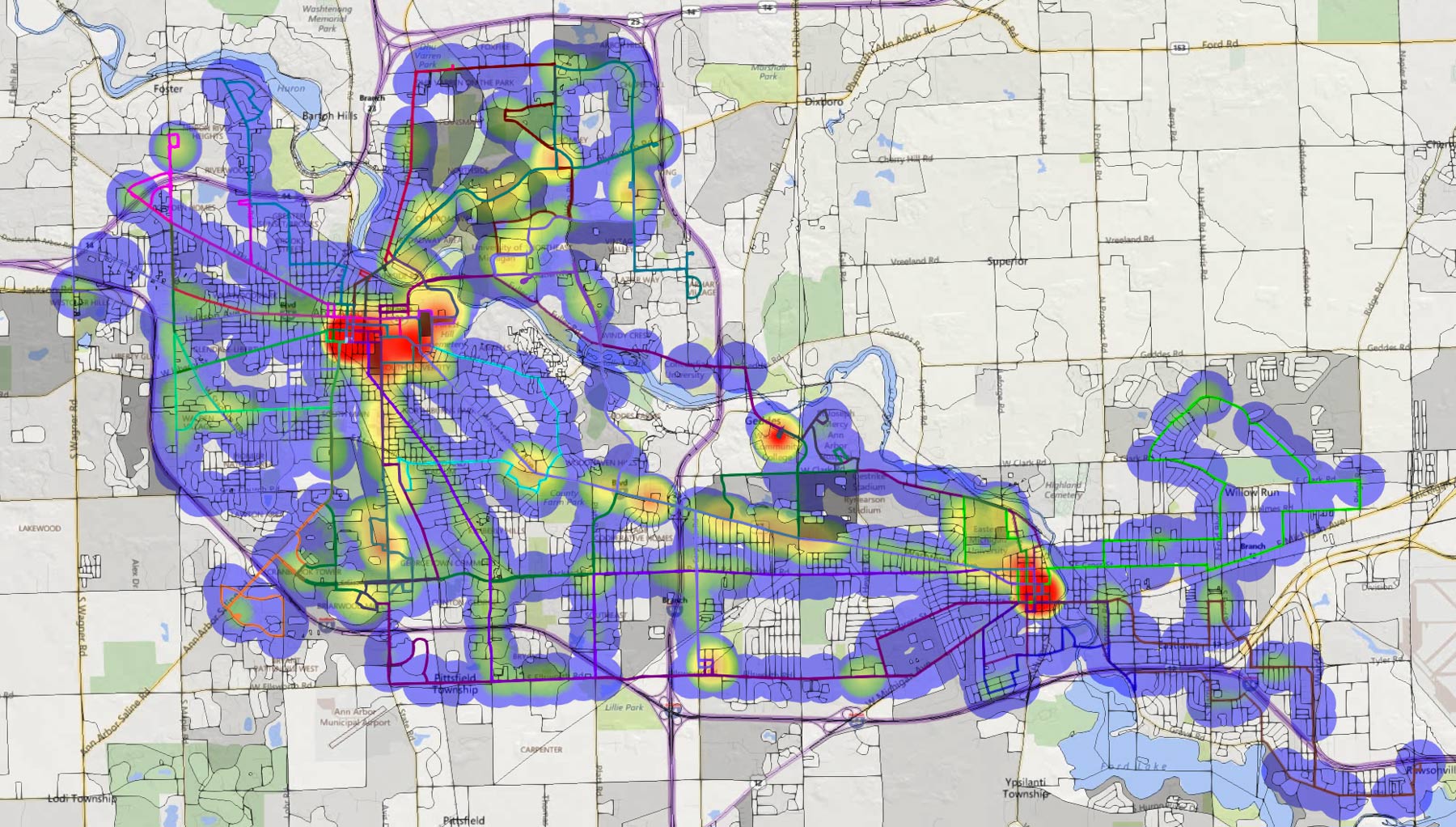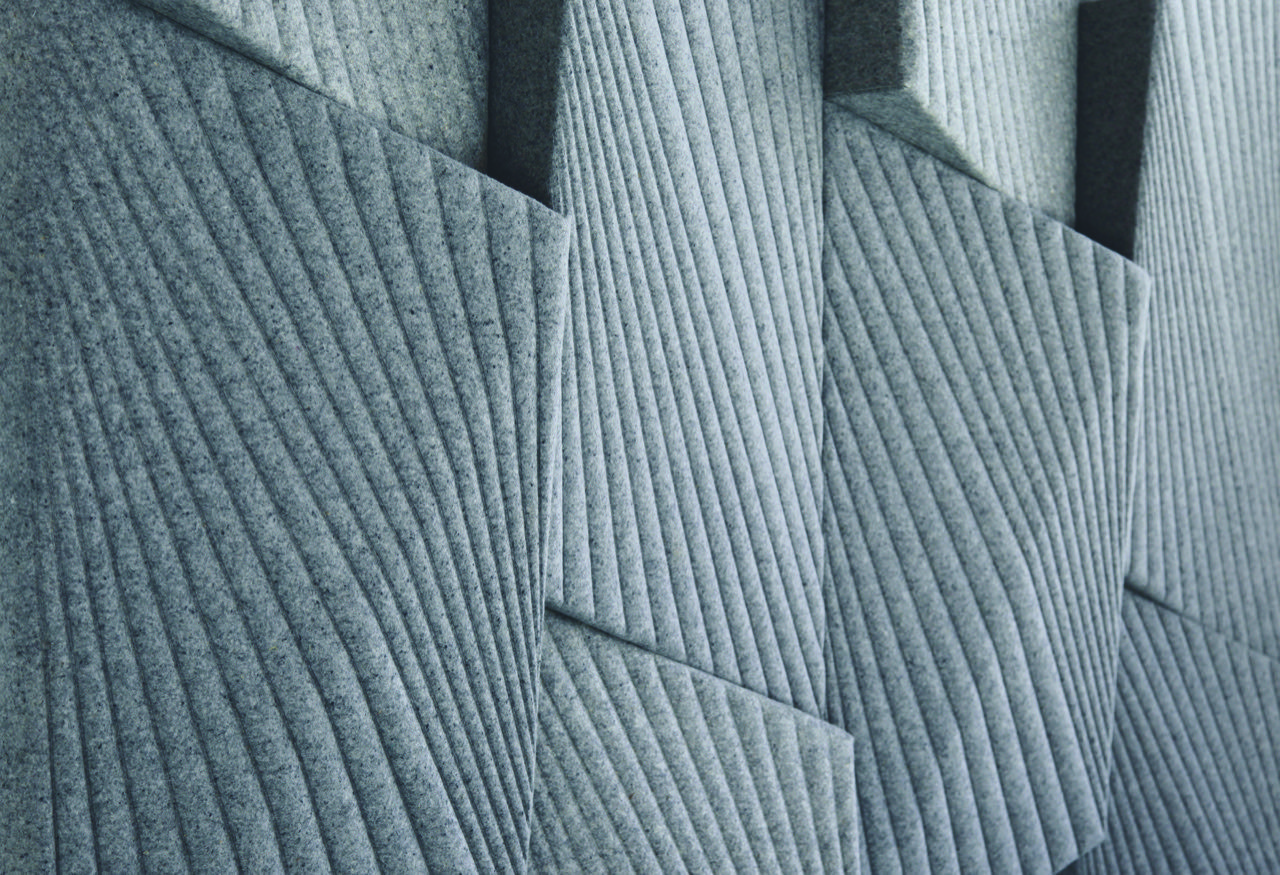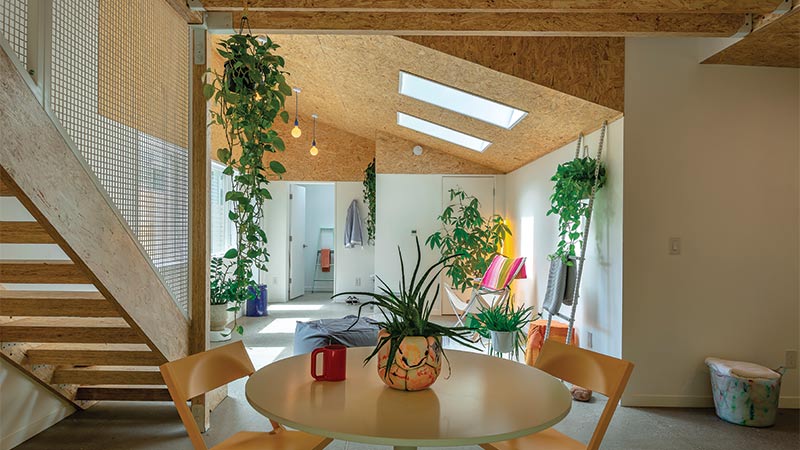
Northwood ADU
Published:
03/16/2022
As an urban strategy, ADUs (accessory dwelling units) are increasingly popular in cities with housing shortages as they double the number of households on a residential lot. Economically, ADUs diversify the housing stock of existing neighborhoods by strategically inserting rental units of modest scale and cost. Northwood ADU adds a small, independent residential unit to the backyard of an existing single-family residence in Ann Arbor–one of the first ADUs to be built under the city’s new zoning regulations that passed in 2014.
If affordability is an explicit mandate of ADUs, making cheap construction a priority, then any aesthetic strategy must complement an economic one. The house is built as a continuous shell of structural insulated panels (SIPS) with several cladding materials expressed as independent layers. While the ADU’s size is limited by zoning regulations, the experience of the space is expanded by expressing the volumetric interior of the SIPS shell where possible. The single bedroom sits atop a pavilion-like structure over the kitchen. Exposed LSL joists and painted brackets introduce texture and color without extraneous finishes.
An independent residence tucked behind an existing single-family residence, the addition reaches as far back as possible to the lot line and a public wooded area. Windows are located strategically to maintain privacy from the main house and connect the interior with the forest and sky.
Project Team: Delaney McCraney, Reid Mauti, Hannah Perrino
Structural Engineer: David Arnsdorf
General Contractor: Maker Design Build
Faculty:
Adam Fure





