The Tea Vault is a combined storefront and house, with a tea cafe on the street level and living quarters for the owners of the cafe on the upper level. Following the precedent of the Vault House by Johnston Marklee, the Tea Vault explores similar formal and experiential consequences of the vault geometry and floor elevation changes. Using vaults in plan instead of in section allows for a more nuanced notion of solid and void, while also creating moments of privacy without explicit obstructions in path or sight. Split levels are used throughout both the cafe and the living spaces…
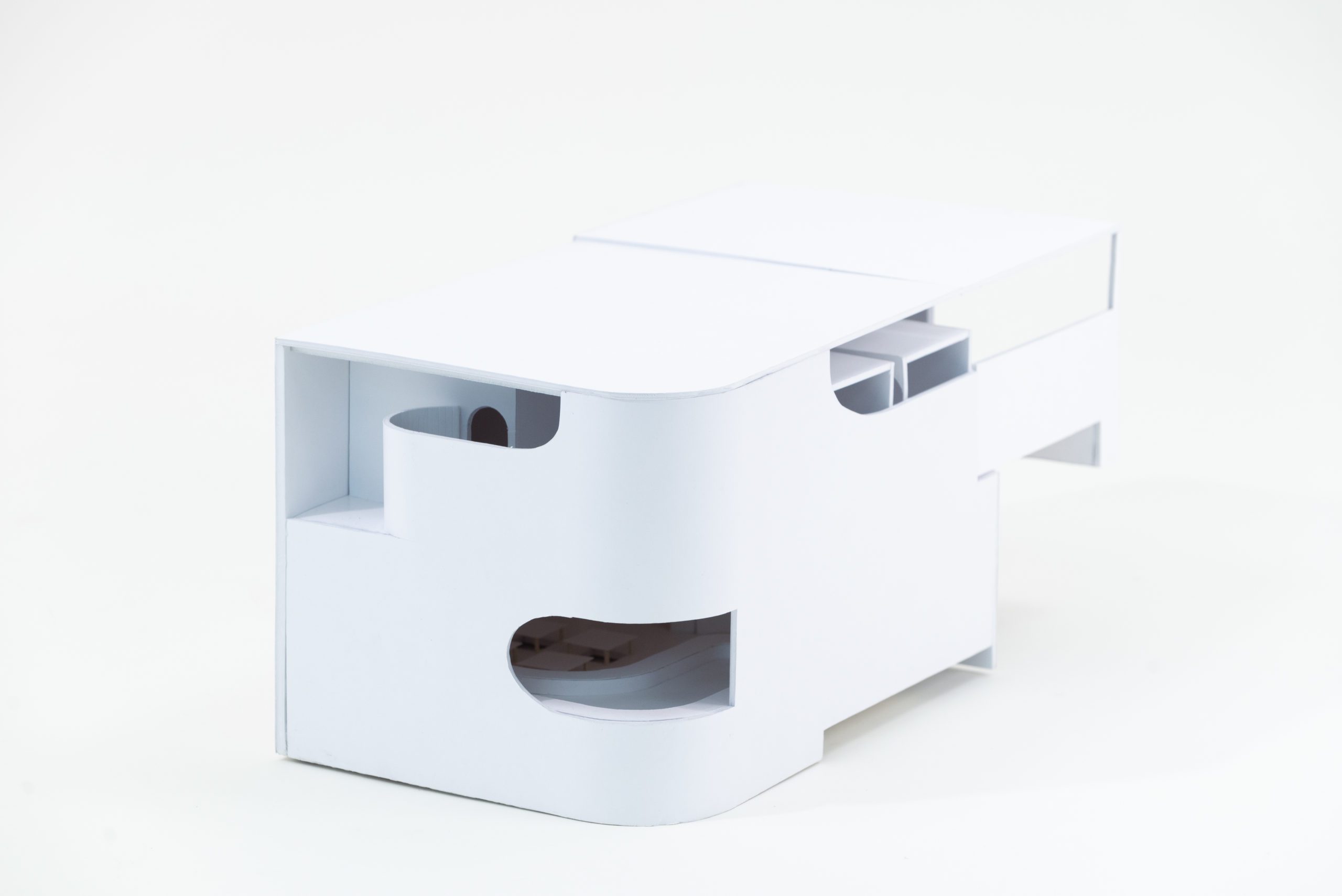
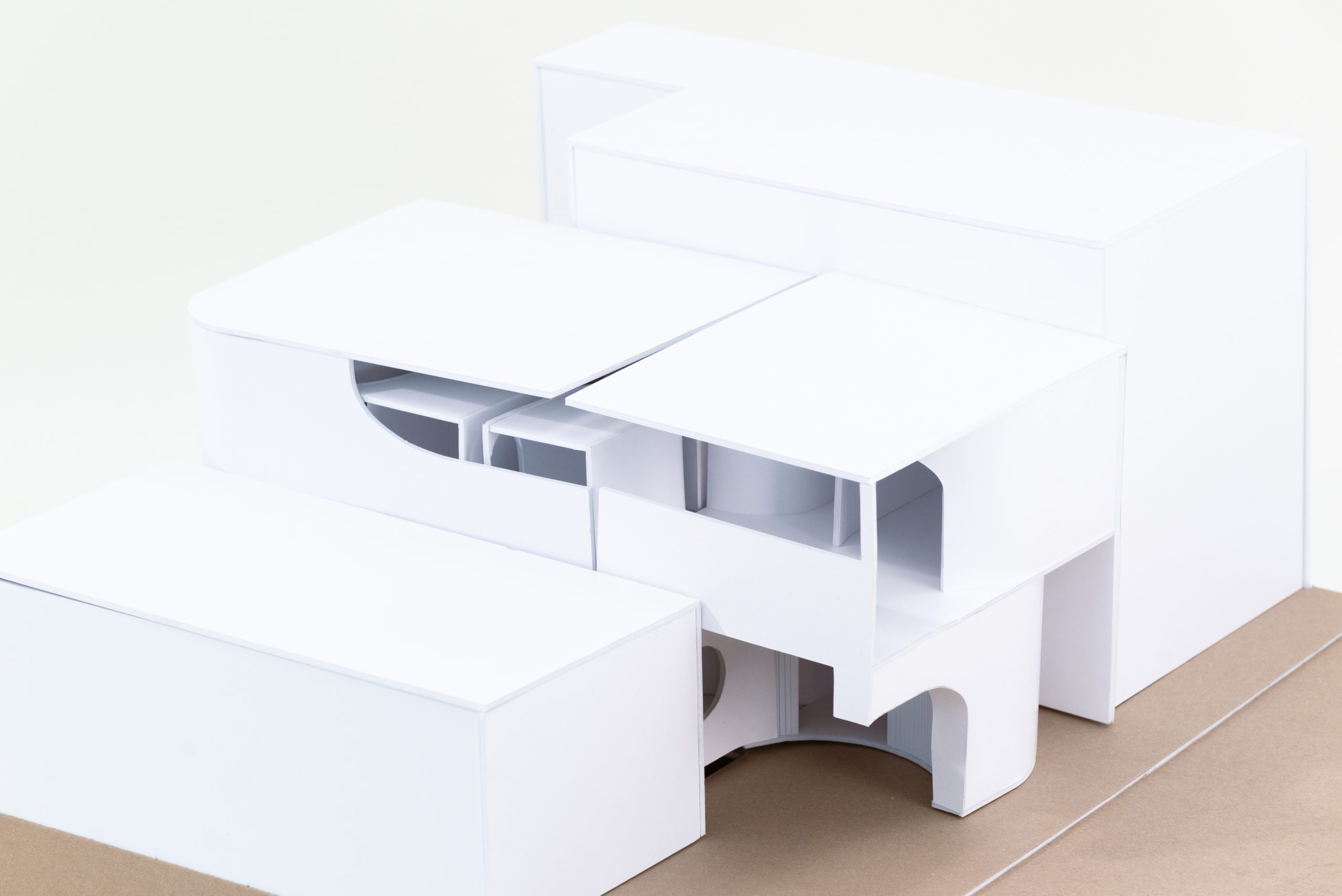
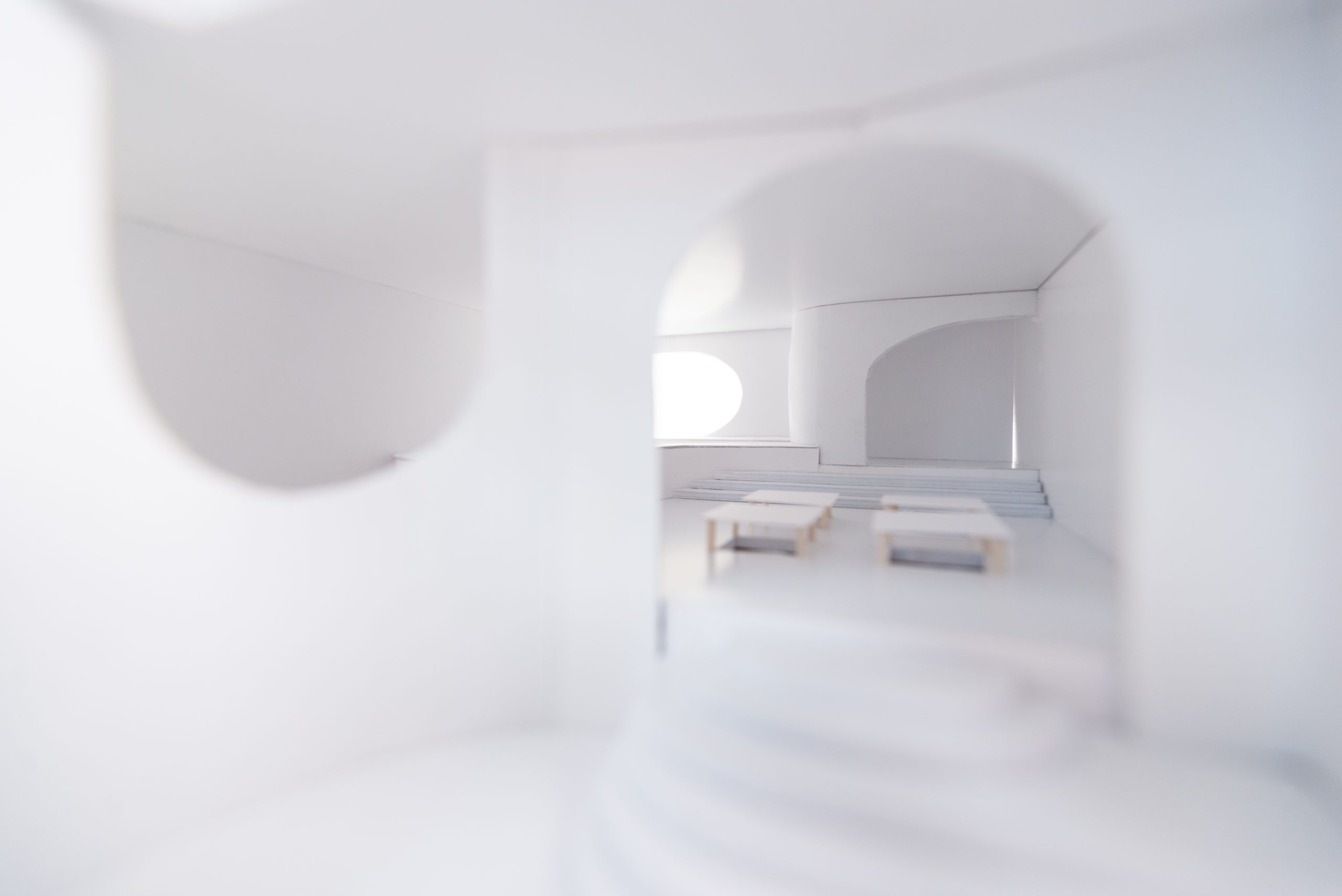
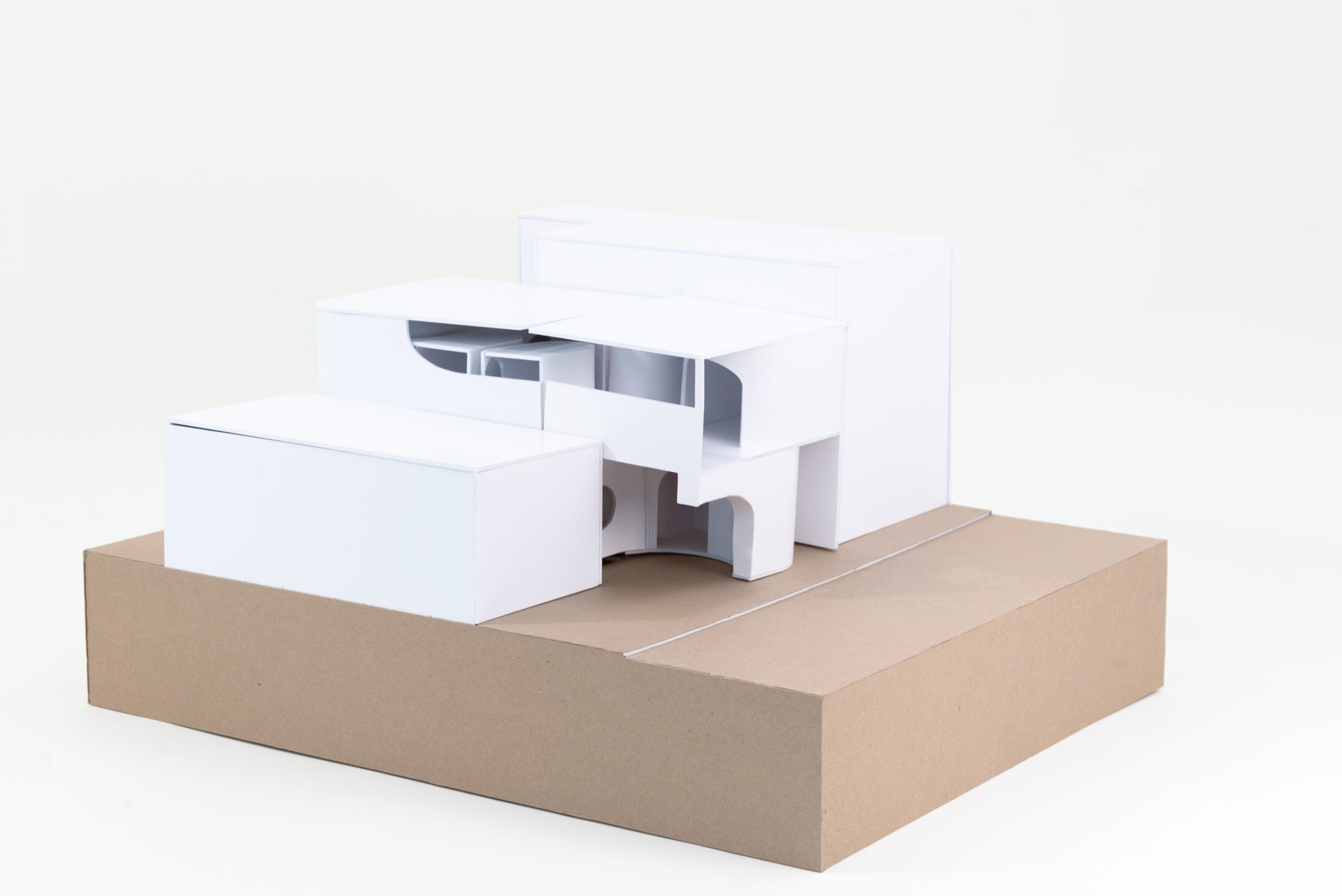
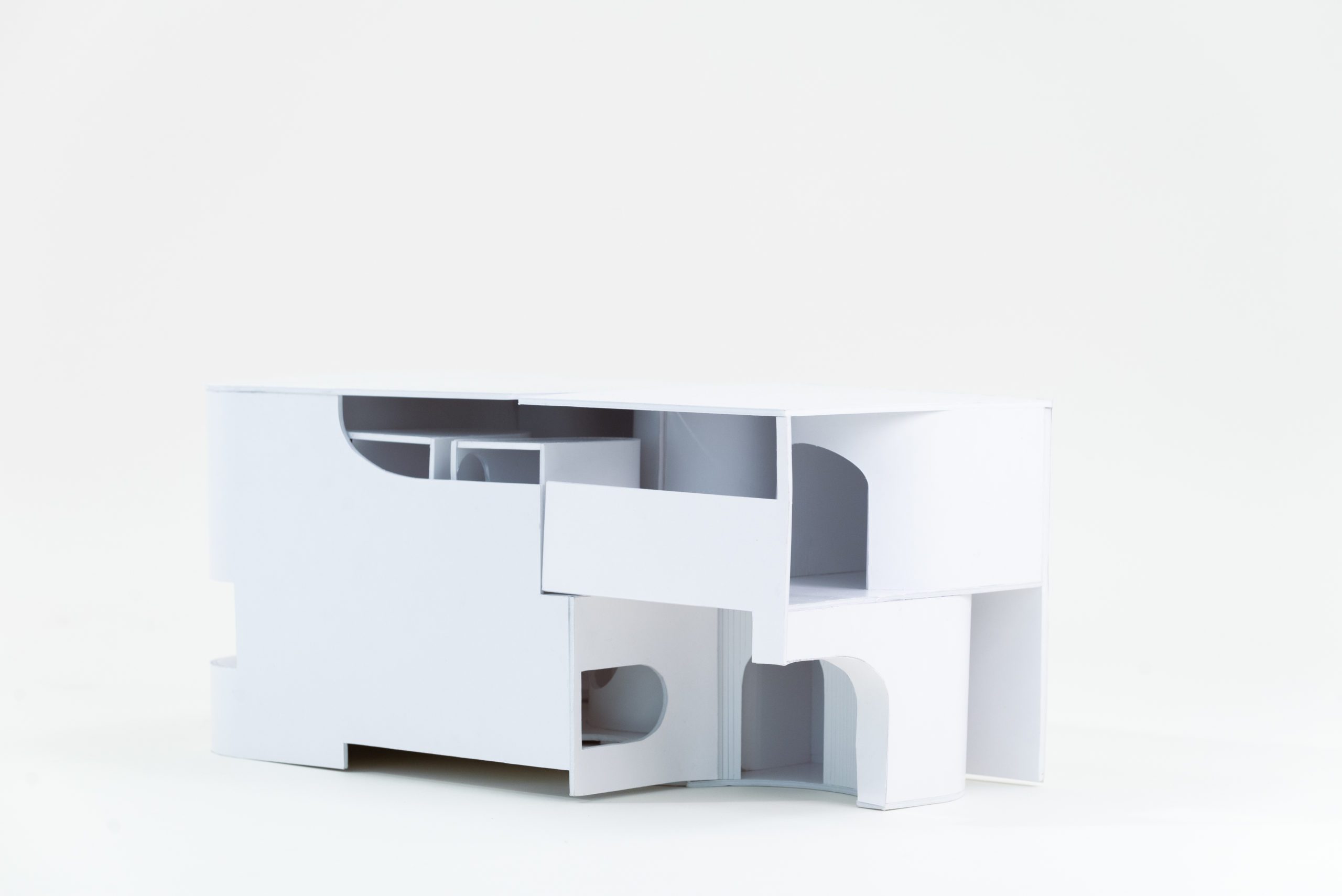
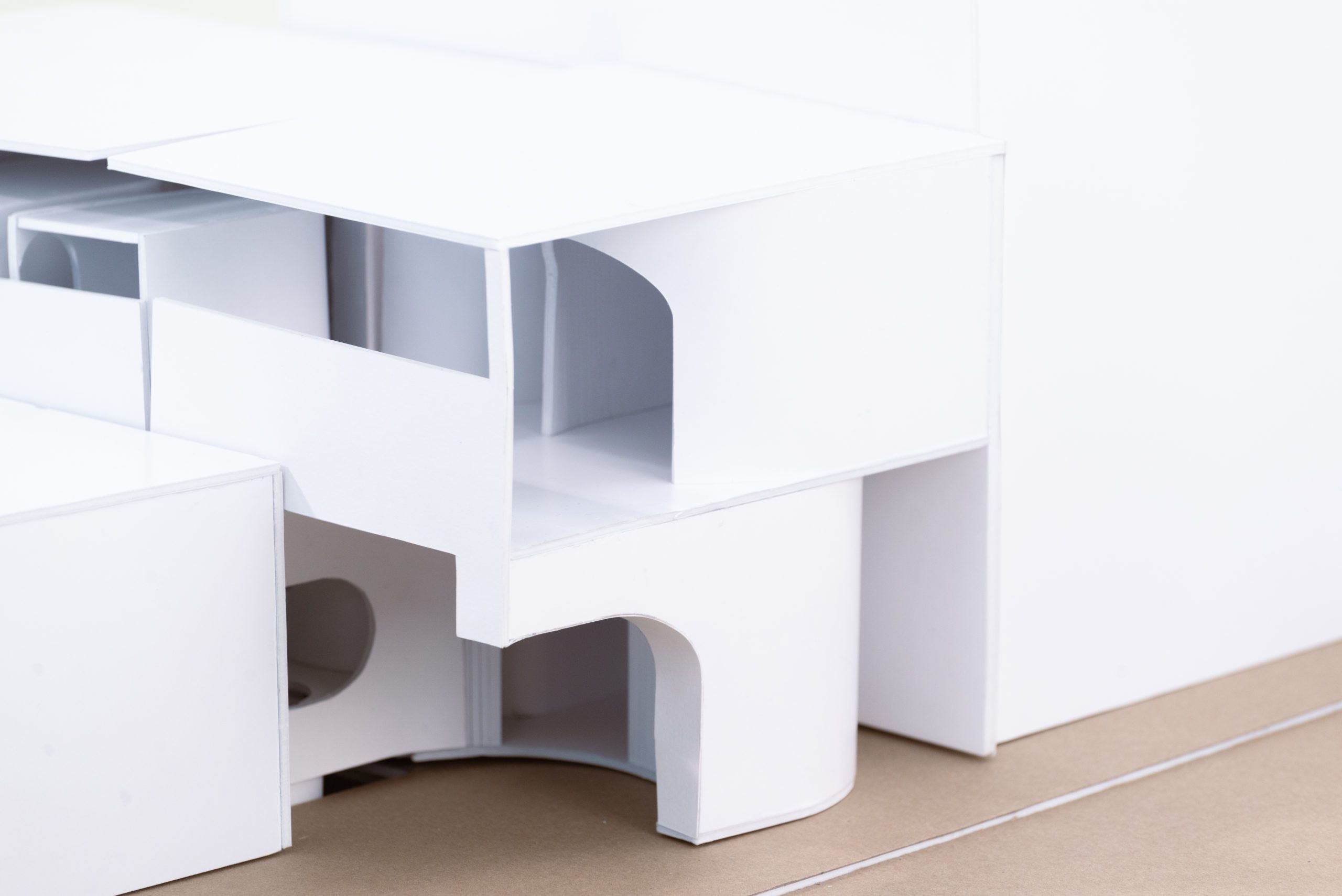

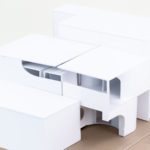
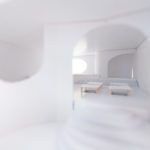
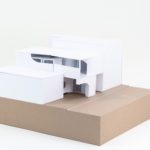
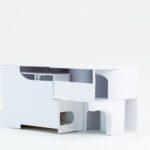
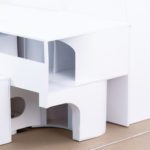
 Link copied
Link copied