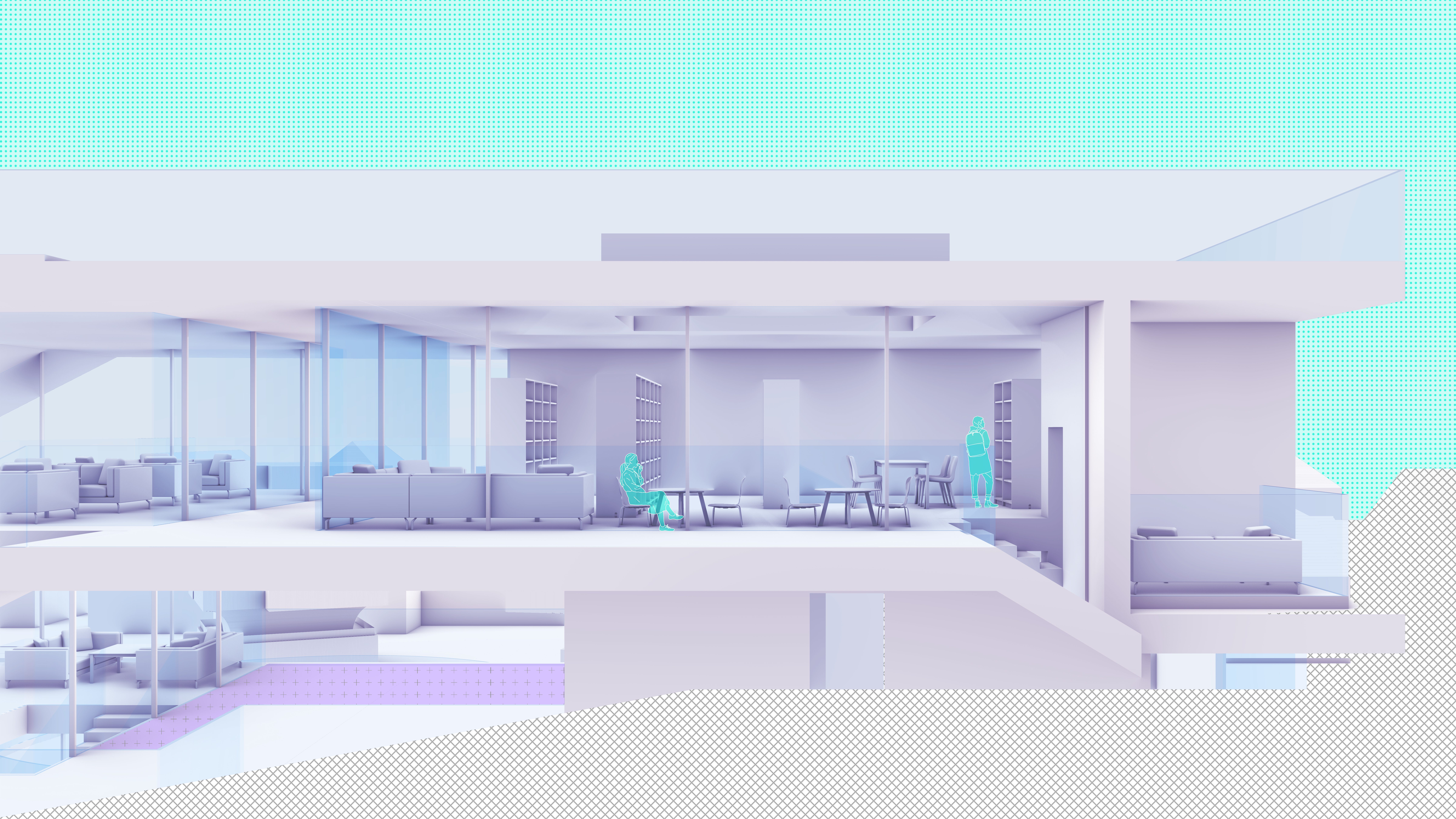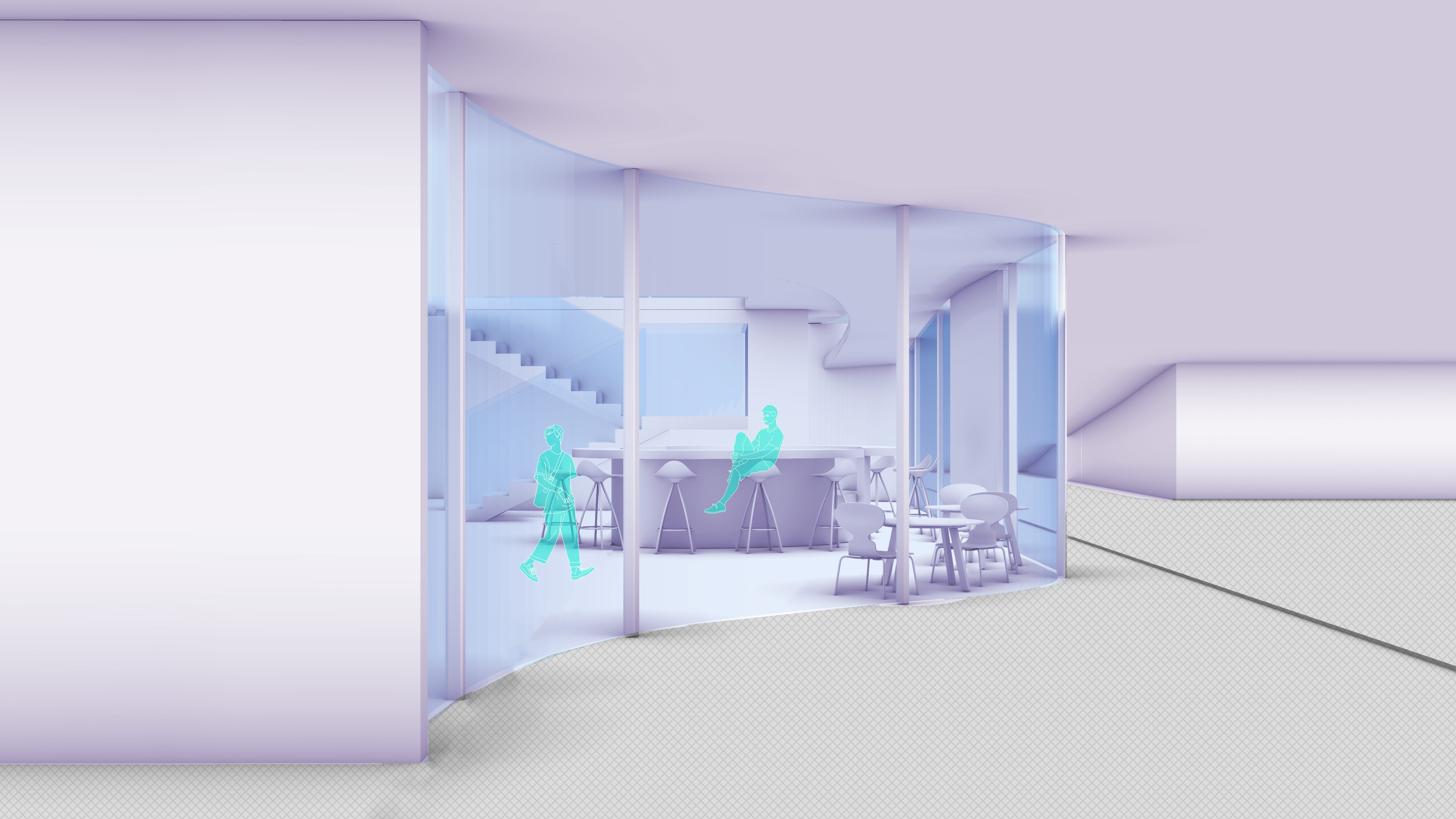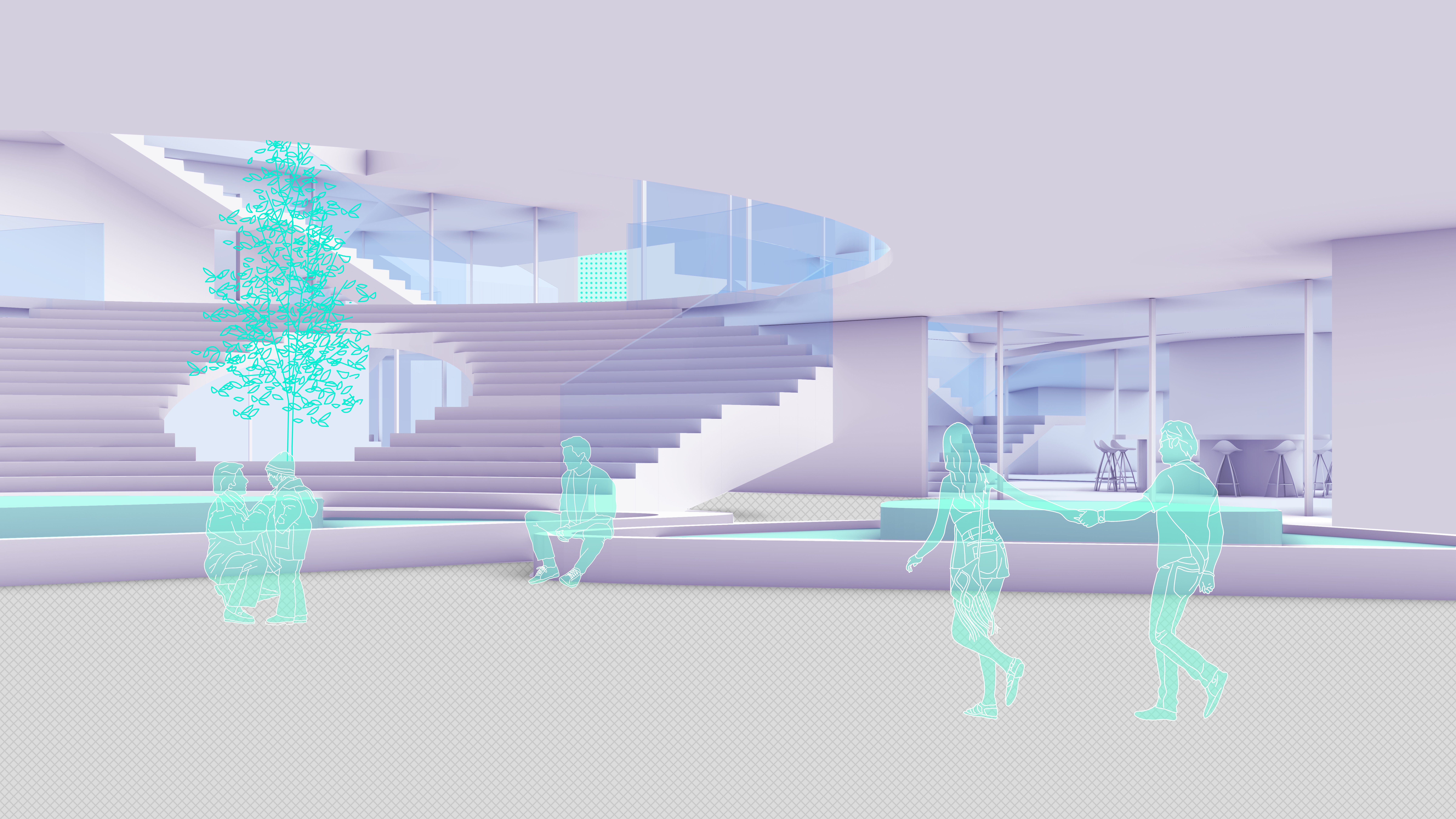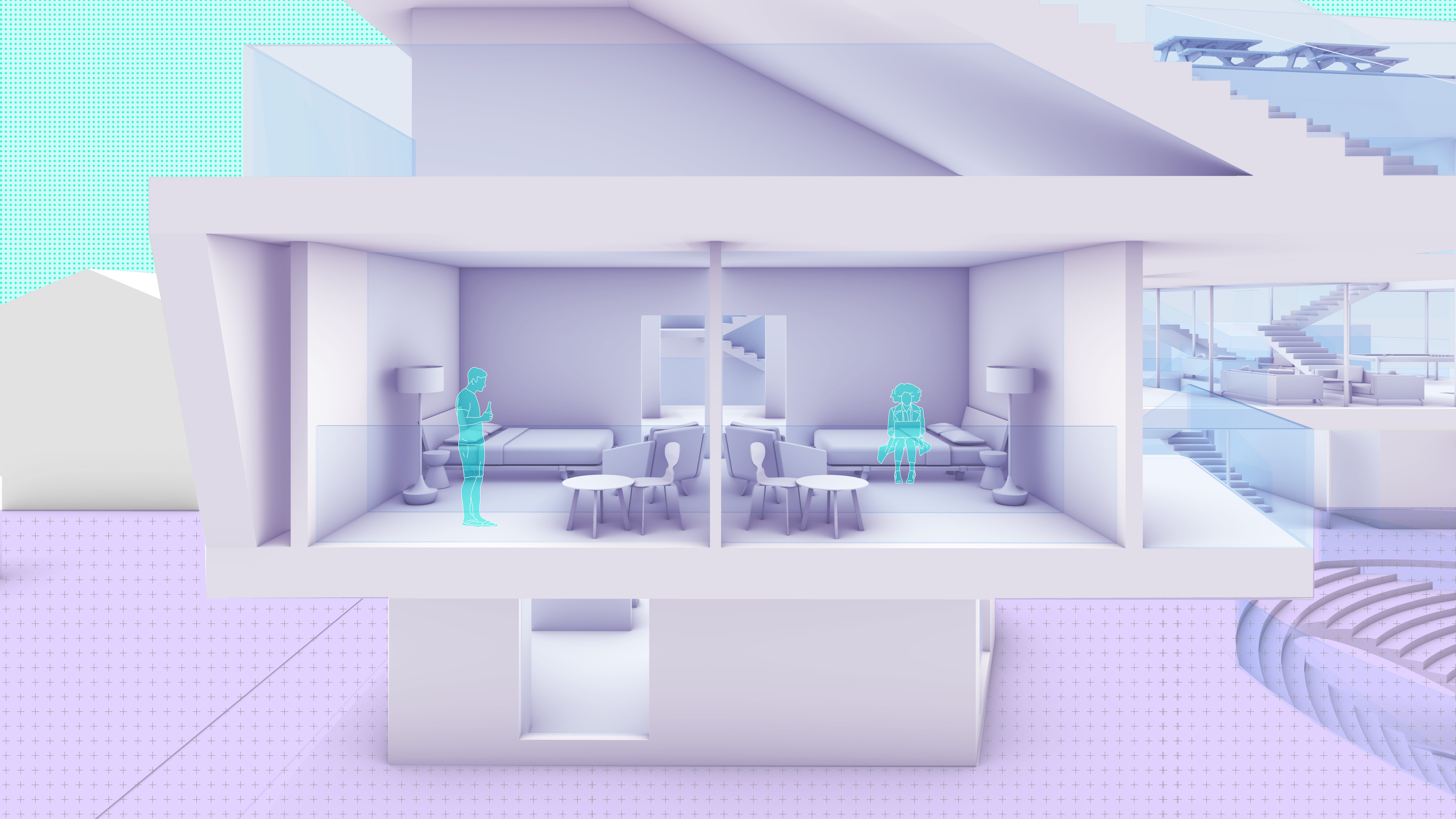The project focuses on the residential space of low-income urban communities. The form of my design focuses on the undulation of the floor slab and using glass on the façade to highlight the horizontal and diagonal lines represented by the floors. The plinth serves as a shared public space that can be used by the residents and the public. The public programs on the first floor are the community center and the art gallery; the second floor and above are residential spaces.
STUDENT
Yingyao Lu
FACULTY
Adam Fure, Jacob Comerci, and Leah Wulfman






